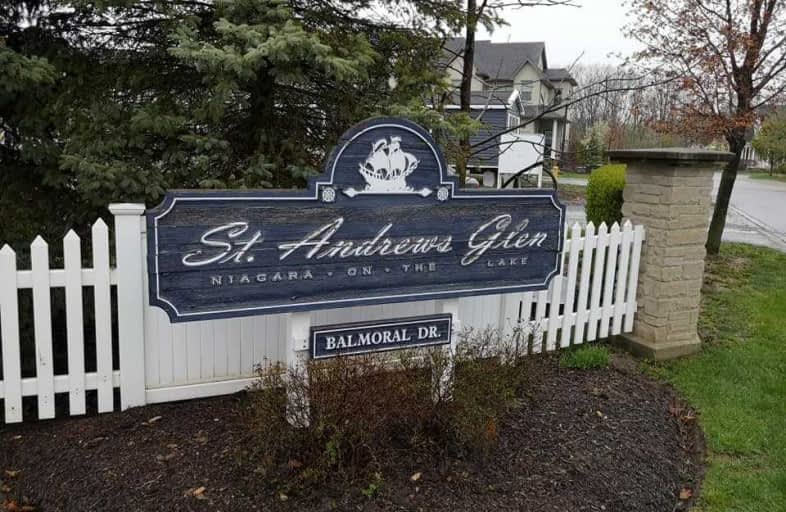Sold on Jun 17, 2019
Note: Property is not currently for sale or for rent.

-
Type: Att/Row/Twnhouse
-
Style: 2-Storey
-
Lot Size: 24.17 x 0 Feet
-
Age: 6-15 years
-
Taxes: $4,794 per year
-
Days on Site: 20 Days
-
Added: Sep 07, 2019 (2 weeks on market)
-
Updated:
-
Last Checked: 1 month ago
-
MLS®#: X4467447
-
Listed By: Engel & volkers toronto central, brokerage
First Time Offered! Wonderful 4-Bedroom, 3-Bath In St Andrews Glen. Practical Ground Floor Layout Features Master Bedroom W/3-Pce Ensuite & 2nd Bedroom W/2-Pce Ensuite. Rough-In For Main Fl Laundry. Adjustable Privacy Screen Above Breakfast Bar. Garden Door Walkout To Gorgeous Interlocked Yard. Full Unfinished Basement Has Cold Room & Cedar Closet. Rear Lane Parking. Quiet Dead-End With View Of Conservation & Park. Minutes To Heart Of Notl!
Extras
Fridge, Stove, Built-In Dishwasher, Freezer, Washer, Dryer, All Electric Light Fixtures, Ceiling Fan, All Window Coverings, Built-In Speakers, Gas Furnace, Central Air Conditioner, Hot Water Tank (R), Inground Sprinklers, Garage Door Opener
Property Details
Facts for 27 Balmoral Drive, Niagara on the Lake
Status
Days on Market: 20
Last Status: Sold
Sold Date: Jun 17, 2019
Closed Date: Jun 21, 2019
Expiry Date: Sep 30, 2019
Sold Price: $683,500
Unavailable Date: Jun 17, 2019
Input Date: May 30, 2019
Property
Status: Sale
Property Type: Att/Row/Twnhouse
Style: 2-Storey
Age: 6-15
Area: Niagara on the Lake
Inside
Bedrooms: 3
Bedrooms Plus: 1
Bathrooms: 3
Kitchens: 1
Rooms: 8
Den/Family Room: Yes
Air Conditioning: Central Air
Fireplace: Yes
Laundry Level: Lower
Central Vacuum: Y
Washrooms: 3
Building
Basement: Full
Basement 2: Unfinished
Heat Type: Forced Air
Heat Source: Gas
Exterior: Stucco/Plaster
Water Supply: Municipal
Special Designation: Unknown
Parking
Driveway: Private
Garage Spaces: 1
Garage Type: Detached
Covered Parking Spaces: 1
Total Parking Spaces: 2
Fees
Tax Year: 2018
Tax Legal Description: Pl 30M283, Pt Lot 51 & 52, Rp 30R11851, Pts 4 & 5
Taxes: $4,794
Additional Mo Fees: 110
Land
Cross Street: Niagara Stone Road &
Municipality District: Niagara-on-the-Lake
Fronting On: North
Parcel Number: 463920823
Parcel of Tied Land: Y
Pool: None
Sewer: Sewers
Lot Frontage: 24.17 Feet
Lot Irregularities: Irregular
Zoning: Residential
Rooms
Room details for 27 Balmoral Drive, Niagara on the Lake
| Type | Dimensions | Description |
|---|---|---|
| Living Ground | 3.35 x 3.25 | Hardwood Floor, Open Concept, Combined W/Dining |
| Den Ground | 3.35 x 3.05 | Hardwood Floor, Breakfast Bar, Built-In Speakers |
| Kitchen Ground | 3.43 x 4.25 | Ceramic Floor, W/O To Patio |
| Master Ground | 3.33 x 4.28 | Broadloom, W/I Closet, 3 Pc Ensuite |
| 2nd Br Ground | 3.33 x 3.25 | Broadloom, Bow Window, 2 Pc Ensuite |
| 3rd Br 2nd | 3.33 x 3.09 | Broadloom, W/I Closet, O/Looks Backyard |
| 4th Br 2nd | 3.33 x 2.31 | Broadloom, Double Closet, O/Looks Park |
| Loft 2nd | 3.61 x 5.89 | Broadloom, Gas Fireplace, Built-In Speakers |
| XXXXXXXX | XXX XX, XXXX |
XXXX XXX XXXX |
$XXX,XXX |
| XXX XX, XXXX |
XXXXXX XXX XXXX |
$XXX,XXX |
| XXXXXXXX XXXX | XXX XX, XXXX | $683,500 XXX XXXX |
| XXXXXXXX XXXXXX | XXX XX, XXXX | $688,800 XXX XXXX |

Victoria Public School
Elementary: PublicMartha Cullimore Public School
Elementary: PublicSt Davids Public School
Elementary: PublicMary Ward Catholic Elementary School
Elementary: CatholicSt Michael Catholic Elementary School
Elementary: CatholicCrossroads Public School
Elementary: PublicLaura Secord Secondary School
Secondary: PublicHoly Cross Catholic Secondary School
Secondary: CatholicStamford Collegiate
Secondary: PublicSaint Paul Catholic High School
Secondary: CatholicGovernor Simcoe Secondary School
Secondary: PublicA N Myer Secondary School
Secondary: Public

