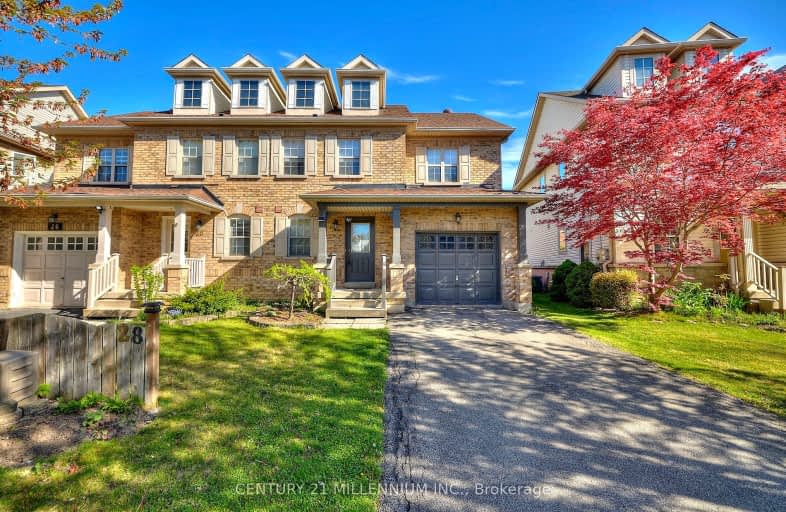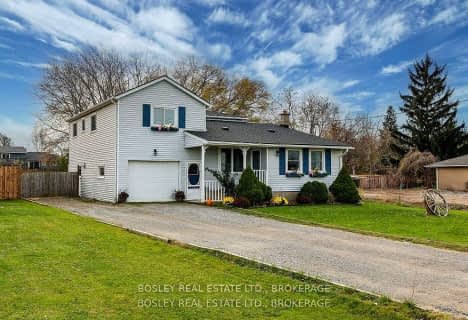Car-Dependent
- Most errands require a car.
Some Transit
- Most errands require a car.
Bikeable
- Some errands can be accomplished on bike.

St Theresa Catholic Elementary School
Elementary: CatholicPrince of Wales Public School
Elementary: PublicApplewood Public School
Elementary: PublicSt Christopher Catholic Elementary School
Elementary: CatholicFerndale Public School
Elementary: PublicJeanne Sauve Public School
Elementary: PublicThorold Secondary School
Secondary: PublicLaura Secord Secondary School
Secondary: PublicHoly Cross Catholic Secondary School
Secondary: CatholicSaint Paul Catholic High School
Secondary: CatholicSir Winston Churchill Secondary School
Secondary: PublicDenis Morris Catholic High School
Secondary: Catholic-
Screaming Tunnels Haunted Playground
Niagara Falls ON 2.1km -
Kernahan Park
St. Catharines ON 3.67km -
Niagara Pet Resort
657 Concession 6 Rd (Line 7 Road), Niagara-on-the-Lake ON L0S 1J0 4.15km
-
Continental Currency Exchange Canada Ltd
221 Glendale Ave (in The Pen Centre), St. Catharines ON L2T 2K9 4.75km -
Scotiabank
102 Hartzell Rd, St. Catharines ON L2P 1N4 3.6km -
RBC Royal Bank
344 Glendale Ave, St. Catharines ON L2T 4E3 3.96km
- 1 bath
- 5 bed
- 1500 sqft
01-209 Eastchester Avenue, Niagara on the Lake, Ontario • L0S 1J0 • 104 - Rural
- 4 bath
- 4 bed
83 Wellington Street North, Thorold, Ontario • L2V 2E8 • 557 - Thorold Downtown




