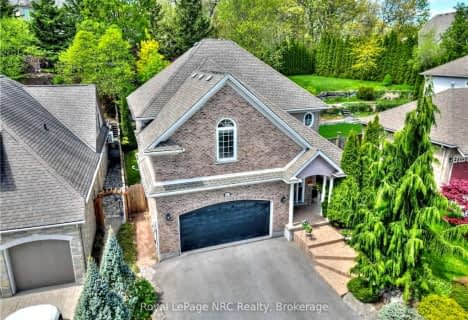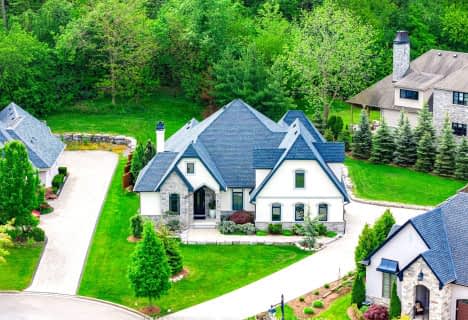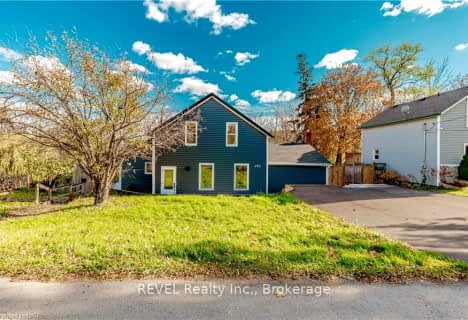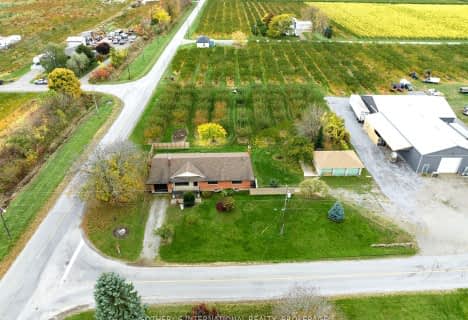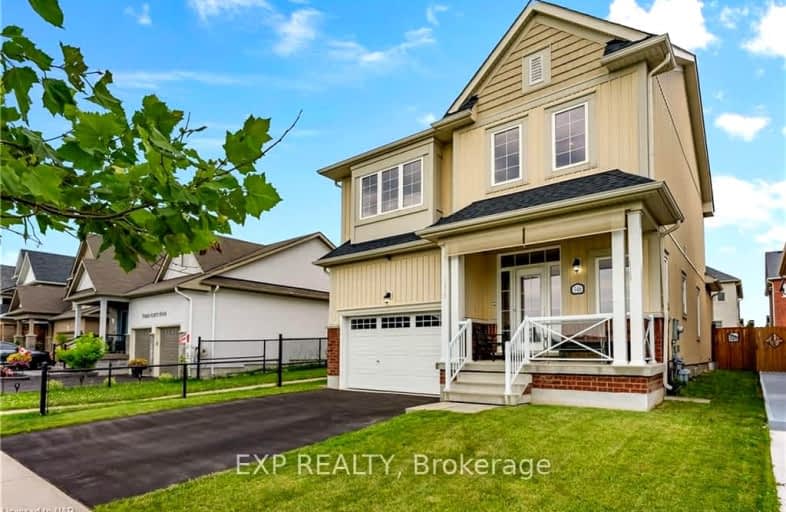

Victoria Public School
Elementary: PublicMartha Cullimore Public School
Elementary: PublicSt Gabriel Lalemant Catholic Elementary School
Elementary: CatholicSt Davids Public School
Elementary: PublicMary Ward Catholic Elementary School
Elementary: CatholicPrince Philip Public School
Elementary: PublicThorold Secondary School
Secondary: PublicWestlane Secondary School
Secondary: PublicStamford Collegiate
Secondary: PublicSaint Michael Catholic High School
Secondary: CatholicSaint Paul Catholic High School
Secondary: CatholicA N Myer Secondary School
Secondary: Public-
Firemen's Park
2275 Dorchester Rd. (Mountain Rd.), Niagara Falls ON L2E 6S4 3.11km -
Funtown Children's Playland
6970 Mtn Rd, Niagara Falls ON 3.33km -
Queenston Heights Park
Niagara Pky (Portage Rd), Queenston ON L0S 1L0 3.6km
-
RBC Royal Bank
3499 Portage Rd, Niagara Falls ON L2J 2K5 4.56km -
Cataract Savings & Credit Union Ltd
6289 Huggins St, Niagara Falls ON L2J 1H2 4.72km -
PenFinancial Credit Union Ltd
6289 Huggins St, Niagara Falls ON L2J 1H2 4.72km
- 4 bath
- 4 bed
293 FOUR MILE CREEK Road, Niagara on the Lake, Ontario • L0S 1P0 • 105 - St. Davids
- 4 bath
- 4 bed
7 Cannery Drive, Niagara on the Lake, Ontario • L0S 1J0 • 105 - St. Davids
- 2 bath
- 4 bed
540 Concession 1 Road, Niagara on the Lake, Ontario • L0S 1J0 • 106 - Queenston


