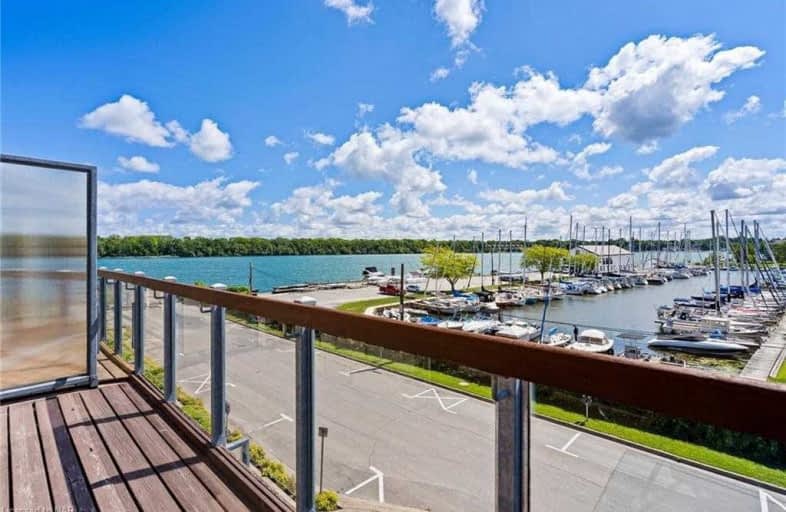Sold on Oct 08, 2021
Note: Property is not currently for sale or for rent.

-
Type: Att/Row/Twnhouse
-
Style: 3-Storey
-
Size: 1500 sqft
-
Lot Size: 16.58 x 92.3 Feet
-
Age: 6-15 years
-
Taxes: $5,626 per year
-
Days on Site: 66 Days
-
Added: Aug 03, 2021 (2 months on market)
-
Updated:
-
Last Checked: 1 month ago
-
MLS®#: X5327566
-
Listed By: Re/max niagara realty ltd., brokerage
Most Exclusive Sail In Niagara! Luxury Freehold End Unit Home Has 3 Balconies W/Spectacular Water Views, Overlooking Niagara River & Sailing Club, Boasts 3 Finished Levels, Main Floor W/Beautiful Den W/Murphy Bed Included Which Makes For Perfect Third Bdrm If Needed, 4 Baths W/Floor To Ceiling Italian Marble, Double Shower Heads In Main Bath, High End Kitchen W/Upscale Appliances &View Of Toronto Skyline & Balcony 3 Off Kit Has Gas Bbq Line. Top Quality
Extras
Hardwood Floors, 2 Floor To Ceiling Stone Gas Fps, Updated Gas Furnace & C/A In 2020, Natural Stone & Cedar Exterior, Attached Single Car Garage+Dedicated Parking Spot Behind Home, Street Parking Out Front & Public Parking Lot Behind.
Property Details
Facts for 41 Melville Street, Niagara on the Lake
Status
Days on Market: 66
Last Status: Sold
Sold Date: Oct 08, 2021
Closed Date: Mar 01, 2022
Expiry Date: Oct 21, 2021
Sold Price: $1,550,000
Unavailable Date: Oct 08, 2021
Input Date: Aug 03, 2021
Prior LSC: Listing with no contract changes
Property
Status: Sale
Property Type: Att/Row/Twnhouse
Style: 3-Storey
Size (sq ft): 1500
Age: 6-15
Area: Niagara on the Lake
Availability Date: Flexible
Inside
Bedrooms: 2
Bathrooms: 4
Kitchens: 1
Rooms: 10
Den/Family Room: No
Air Conditioning: Central Air
Fireplace: Yes
Washrooms: 4
Building
Basement: None
Heat Type: Forced Air
Heat Source: Gas
Exterior: Stone
Exterior: Wood
Water Supply: Municipal
Special Designation: Unknown
Parking
Driveway: Other
Garage Spaces: 1
Garage Type: Attached
Covered Parking Spaces: 1
Total Parking Spaces: 2
Fees
Tax Year: 2020
Tax Legal Description: Pt Lt 21 , Pl M16 As Confirmed By Pl 30Ba1361 ; Pl
Taxes: $5,626
Land
Cross Street: Delater To Melville
Municipality District: Niagara-on-the-Lake
Fronting On: North
Pool: None
Sewer: Sewers
Lot Depth: 92.3 Feet
Lot Frontage: 16.58 Feet
Zoning: R1
Rooms
Room details for 41 Melville Street, Niagara on the Lake
| Type | Dimensions | Description |
|---|---|---|
| Living 2nd | 3.91 x 4.57 | |
| Dining 2nd | 2.90 x 3.51 | |
| Kitchen 2nd | 3.00 x 4.57 | |
| Prim Bdrm 3rd | 3.91 x 4.57 | |
| Br 3rd | 2.97 x 3.91 | |
| Den Main | 3.91 x 4.47 | |
| Bathroom 2nd | - | 2 Pc Bath |
| Bathroom Main | - | 3 Pc Bath |
| Bathroom 3rd | - | 4 Pc Bath |
| Bathroom 3rd | - | 3 Pc Bath |
| XXXXXXXX | XXX XX, XXXX |
XXXX XXX XXXX |
$X,XXX,XXX |
| XXX XX, XXXX |
XXXXXX XXX XXXX |
$X,XXX,XXX |
| XXXXXXXX XXXX | XXX XX, XXXX | $1,550,000 XXX XXXX |
| XXXXXXXX XXXXXX | XXX XX, XXXX | $1,595,000 XXX XXXX |

Victoria Public School
Elementary: PublicMartha Cullimore Public School
Elementary: PublicSt Davids Public School
Elementary: PublicMary Ward Catholic Elementary School
Elementary: CatholicSt Michael Catholic Elementary School
Elementary: CatholicCrossroads Public School
Elementary: PublicLaura Secord Secondary School
Secondary: PublicHoly Cross Catholic Secondary School
Secondary: CatholicStamford Collegiate
Secondary: PublicSaint Paul Catholic High School
Secondary: CatholicGovernor Simcoe Secondary School
Secondary: PublicA N Myer Secondary School
Secondary: Public

