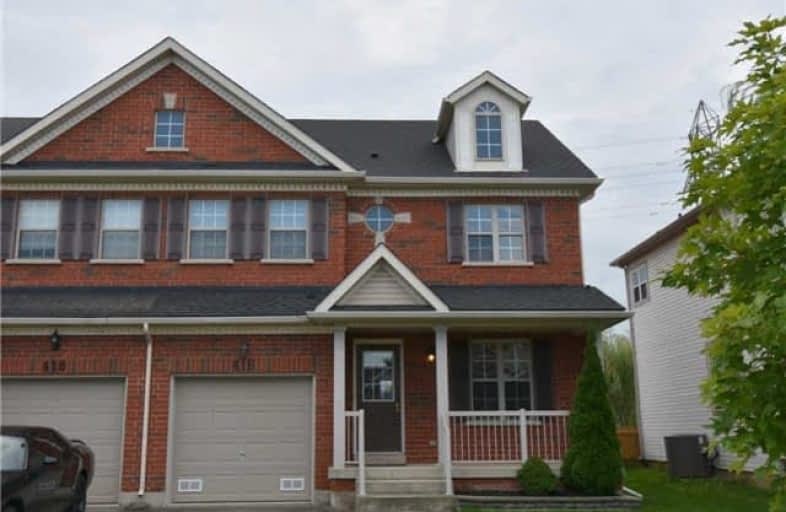Sold on Oct 11, 2018
Note: Property is not currently for sale or for rent.

-
Type: Att/Row/Twnhouse
-
Style: 2-Storey
-
Size: 1500 sqft
-
Lot Size: 33.23 x 77.92 Feet
-
Age: 6-15 years
-
Taxes: $2,603 per year
-
Days on Site: 36 Days
-
Added: Sep 07, 2019 (1 month on market)
-
Updated:
-
Last Checked: 1 month ago
-
MLS®#: X4236799
-
Listed By: Rock star real estate inc., brokerage
Freshly Renovated & Immaculately Kept Carpet Free With 3 Bedrooms, Main Level Office, Finished Rec Room, And 3.5 Bath Home In Desirable Niagara On The Green. Perfect Opportunity For Investors And Growing Families. This Is The Home You Have Been Waiting For! Updates: Laminate Floors '18, Baths '18, Hrdwd Stairs W/ Iron Spindles '18, Roof W/ Superior Shingles '17, Appliances '15. Two Car Driveway W Garage.
Extras
Stainless Steel Fridge, Stove And Dishwasher. Washer And Dryer.
Property Details
Facts for 416 Wright Crescent, Niagara on the Lake
Status
Days on Market: 36
Last Status: Sold
Sold Date: Oct 11, 2018
Closed Date: Nov 20, 2018
Expiry Date: Jan 31, 2019
Sold Price: $475,000
Unavailable Date: Oct 11, 2018
Input Date: Sep 05, 2018
Property
Status: Sale
Property Type: Att/Row/Twnhouse
Style: 2-Storey
Size (sq ft): 1500
Age: 6-15
Area: Niagara on the Lake
Availability Date: Immediate
Assessment Amount: $273,000
Assessment Year: 2016
Inside
Bedrooms: 3
Bathrooms: 4
Kitchens: 1
Rooms: 9
Den/Family Room: Yes
Air Conditioning: Central Air
Fireplace: Yes
Laundry Level: Main
Washrooms: 4
Building
Basement: Finished
Basement 2: Full
Heat Type: Forced Air
Heat Source: Gas
Exterior: Brick
Water Supply: Municipal
Special Designation: Unknown
Parking
Driveway: Private
Garage Spaces: 1
Garage Type: Attached
Covered Parking Spaces: 2
Total Parking Spaces: 3
Fees
Tax Year: 2018
Tax Legal Description: Pt Of Blk 175, Pl 30M267 Being Pt 6 On 30R11362, T
Taxes: $2,603
Highlights
Feature: Fenced Yard
Feature: Golf
Feature: Park
Feature: School
Land
Cross Street: Glendale/Niagara-On-
Municipality District: Niagara-on-the-Lake
Fronting On: South
Parcel Number: 464161415
Pool: None
Sewer: Sewers
Lot Depth: 77.92 Feet
Lot Frontage: 33.23 Feet
Additional Media
- Virtual Tour: http://www.myvisuallistings.com/vtnb/269216
Rooms
Room details for 416 Wright Crescent, Niagara on the Lake
| Type | Dimensions | Description |
|---|---|---|
| Kitchen Main | 3.38 x 4.60 | Eat-In Kitchen, Ceramic Floor |
| Living Main | 3.35 x 4.88 | Fireplace, Laminate |
| Office Main | 2.78 x 3.93 | Laminate |
| Bathroom Main | - | 2 Pc Bath |
| Master 2nd | 3.78 x 4.11 | W/I Closet, Laminate |
| Bathroom 2nd | - | 4 Pc Ensuite |
| Br 2nd | 2.74 x 3.39 | Laminate |
| Br 2nd | 2.86 x 3.29 | Laminate |
| Bathroom 2nd | - | 4 Pc Bath |
| Other Bsmt | 2.47 x 4.05 | Laminate |
| Rec Bsmt | 3.26 x 6.52 | Laminate |
| Bathroom Bsmt | - | 3 Pc Bath |
| XXXXXXXX | XXX XX, XXXX |
XXXX XXX XXXX |
$XXX,XXX |
| XXX XX, XXXX |
XXXXXX XXX XXXX |
$XXX,XXX | |
| XXXXXXXX | XXX XX, XXXX |
XXXXXXXX XXX XXXX |
|
| XXX XX, XXXX |
XXXXXX XXX XXXX |
$XXX,XXX | |
| XXXXXXXX | XXX XX, XXXX |
XXXXXXXX XXX XXXX |
|
| XXX XX, XXXX |
XXXXXX XXX XXXX |
$XXX,XXX |
| XXXXXXXX XXXX | XXX XX, XXXX | $475,000 XXX XXXX |
| XXXXXXXX XXXXXX | XXX XX, XXXX | $499,900 XXX XXXX |
| XXXXXXXX XXXXXXXX | XXX XX, XXXX | XXX XXXX |
| XXXXXXXX XXXXXX | XXX XX, XXXX | $478,800 XXX XXXX |
| XXXXXXXX XXXXXXXX | XXX XX, XXXX | XXX XXXX |
| XXXXXXXX XXXXXX | XXX XX, XXXX | $459,000 XXX XXXX |

St Theresa Catholic Elementary School
Elementary: CatholicPrince of Wales Public School
Elementary: PublicApplewood Public School
Elementary: PublicSt Christopher Catholic Elementary School
Elementary: CatholicFerndale Public School
Elementary: PublicJeanne Sauve Public School
Elementary: PublicThorold Secondary School
Secondary: PublicLaura Secord Secondary School
Secondary: PublicHoly Cross Catholic Secondary School
Secondary: CatholicSaint Paul Catholic High School
Secondary: CatholicSir Winston Churchill Secondary School
Secondary: PublicDenis Morris Catholic High School
Secondary: Catholic

