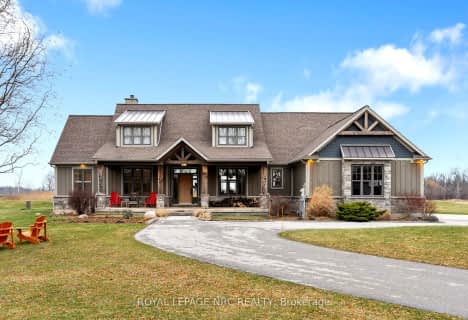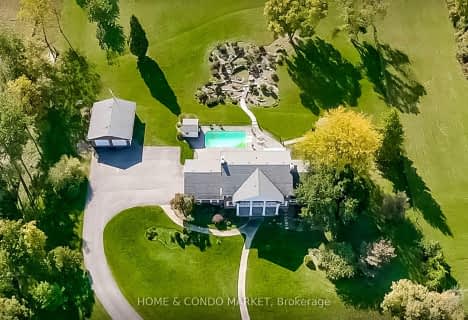Removed on Jun 07, 2025
Note: Property is not currently for sale or for rent.

-
Type: Detached
-
Style: Bungalow
-
Lot Size: 100 x 175
-
Age: 6-15 years
-
Taxes: $8,253 per year
-
Days on Site: 88 Days
-
Added: Jul 02, 2024 (2 months on market)
-
Updated:
-
Last Checked: 2 months ago
-
MLS®#: X8493661
-
Listed By: Re/max niagara realty ltd, brokerage
Nestled just outside of prestigious St. David's 5 Melrose is a contemporary showcase estate boasting unprecedented finishes in one of Niagara on the Lake's most coveted neighbourhoods of Bevan Heights.This stunning property boasts 4300 square feet of total living space. It comprises 6 bedrooms and 5 full bathrooms, making it an ideal home for families. Every detail of this residence has been meticulously crafted to the highest standards.Upon entering the formal living room, you'll witness the breathtaking backyard oasis through the floor-to-ceiling windows. The large kitchen complete with a waterfall counter and top-of-the-line appliances makes culinary preparation an indulgence. A large family room features a walkout to the private garden, creating a perfect space for family gatherings and relaxation. The outdoor space is perfect for unwinding, as it features an outdoor fireplace, a gorgeous inground pool perfect for cooling off on a warm summer day, and a complete outdoor kitchen with ample patio space that is perfect for entertaining guests. Additionally, the spacious master suite presents a tranquil retreat with a walk-in closet and a luxurious 5- piece ensuite bathroom, which is sure to provide comfort and relaxation to homeowners. If that is not enough, the lower level of the home is fully finished and features a second living room and full kitchen, providing ample space for entertaining.This property is the epitome of comfort, luxury, and contemporary elegance. It will surely provide an unmatched living experience for anyone looking for a perfect home.
Property Details
Facts for 5 MELROSE Drive, Niagara on the Lake
Status
Days on Market: 88
Last Status: Terminated
Sold Date: Jun 07, 2025
Closed Date: Nov 30, -0001
Expiry Date: May 12, 2024
Unavailable Date: May 10, 2024
Input Date: Feb 12, 2024
Prior LSC: Listing with no contract changes
Property
Status: Sale
Property Type: Detached
Style: Bungalow
Age: 6-15
Area: Niagara on the Lake
Availability Date: 60TO89
Assessment Amount: $821,000
Assessment Year: 2022
Inside
Bedrooms: 3
Bedrooms Plus: 3
Bathrooms: 5
Kitchens: 1
Kitchens Plus: 1
Rooms: 10
Air Conditioning: Central Air
Fireplace: No
Washrooms: 5
Building
Basement: Full
Heat Type: Forced Air
Heat Source: Gas
Exterior: Stone
Elevator: N
Water Supply: Municipal
Special Designation: Unknown
Parking
Driveway: Pvt Double
Garage Spaces: 2
Garage Type: Attached
Covered Parking Spaces: 8
Total Parking Spaces: 10
Fees
Tax Year: 2022
Tax Legal Description: PART TOWNSHIP LOT 47, PART 3 ON PLAN 30R-13917 TOWN OF NIAGARA-O
Taxes: $8,253
Land
Cross Street: FOUR MILE CREEK - ST
Municipality District: Niagara-on-the-Lake
Parcel Number: 463740490
Pool: None
Sewer: Sewers
Lot Depth: 175
Lot Frontage: 100
Acres: < .50
Zoning: R1
| XXXXXXXX | XXX XX, XXXX |
XXXXXXXX XXX XXXX |
|
| XXX XX, XXXX |
XXXXXX XXX XXXX |
$X,XXX,XXX | |
| XXXXXXXX | XXX XX, XXXX |
XXXXXXXX XXX XXXX |
|
| XXX XX, XXXX |
XXXXXX XXX XXXX |
$X,XXX,XXX | |
| XXXXXXXX | XXX XX, XXXX |
XXXXXXX XXX XXXX |
|
| XXX XX, XXXX |
XXXXXX XXX XXXX |
$X,XXX,XXX | |
| XXXXXXXX | XXX XX, XXXX |
XXXX XXX XXXX |
$X,XXX,XXX |
| XXX XX, XXXX |
XXXXXX XXX XXXX |
$X,XXX,XXX | |
| XXXXXXXX | XXX XX, XXXX |
XXXXXXX XXX XXXX |
|
| XXX XX, XXXX |
XXXXXX XXX XXXX |
$X,XXX,XXX | |
| XXXXXXXX | XXX XX, XXXX |
XXXXXXXX XXX XXXX |
|
| XXX XX, XXXX |
XXXXXX XXX XXXX |
$X,XXX,XXX | |
| XXXXXXXX | XXX XX, XXXX |
XXXXXXX XXX XXXX |
|
| XXX XX, XXXX |
XXXXXX XXX XXXX |
$X,XXX,XXX | |
| XXXXXXXX | XXX XX, XXXX |
XXXX XXX XXXX |
$X,XXX,XXX |
| XXX XX, XXXX |
XXXXXX XXX XXXX |
$X,XXX,XXX | |
| XXXXXXXX | XXX XX, XXXX |
XXXXXXX XXX XXXX |
|
| XXX XX, XXXX |
XXXXXX XXX XXXX |
$X,XXX,XXX |
| XXXXXXXX XXXXXXXX | XXX XX, XXXX | XXX XXXX |
| XXXXXXXX XXXXXX | XXX XX, XXXX | $3,299,000 XXX XXXX |
| XXXXXXXX XXXXXXXX | XXX XX, XXXX | XXX XXXX |
| XXXXXXXX XXXXXX | XXX XX, XXXX | $3,299,000 XXX XXXX |
| XXXXXXXX XXXXXXX | XXX XX, XXXX | XXX XXXX |
| XXXXXXXX XXXXXX | XXX XX, XXXX | $2,875,000 XXX XXXX |
| XXXXXXXX XXXX | XXX XX, XXXX | $2,775,000 XXX XXXX |
| XXXXXXXX XXXXXX | XXX XX, XXXX | $2,875,000 XXX XXXX |
| XXXXXXXX XXXXXXX | XXX XX, XXXX | XXX XXXX |
| XXXXXXXX XXXXXX | XXX XX, XXXX | $2,875,000 XXX XXXX |
| XXXXXXXX XXXXXXXX | XXX XX, XXXX | XXX XXXX |
| XXXXXXXX XXXXXX | XXX XX, XXXX | $3,299,000 XXX XXXX |
| XXXXXXXX XXXXXXX | XXX XX, XXXX | XXX XXXX |
| XXXXXXXX XXXXXX | XXX XX, XXXX | $3,299,000 XXX XXXX |
| XXXXXXXX XXXX | XXX XX, XXXX | $2,199,999 XXX XXXX |
| XXXXXXXX XXXXXX | XXX XX, XXXX | $2,299,900 XXX XXXX |
| XXXXXXXX XXXXXXX | XXX XX, XXXX | XXX XXXX |
| XXXXXXXX XXXXXX | XXX XX, XXXX | $2,249,900 XXX XXXX |

Victoria Public School
Elementary: PublicMartha Cullimore Public School
Elementary: PublicSt Gabriel Lalemant Catholic Elementary School
Elementary: CatholicSt Davids Public School
Elementary: PublicMary Ward Catholic Elementary School
Elementary: CatholicPrince Philip Public School
Elementary: PublicThorold Secondary School
Secondary: PublicWestlane Secondary School
Secondary: PublicStamford Collegiate
Secondary: PublicSaint Michael Catholic High School
Secondary: CatholicSaint Paul Catholic High School
Secondary: CatholicA N Myer Secondary School
Secondary: Public- 3 bath
- 3 bed
- 2500 sqft
824 Line 8 Road, Niagara on the Lake, Ontario • L0S 1J0 • 105 - St. Davids
- 4 bath
- 4 bed
63 TANBARK Road, Niagara on the Lake, Ontario • L0S 1P0 • 105 - St. Davids
- 3 bath
- 3 bed
- 2500 sqft
1819 York Road, Niagara on the Lake, Ontario • L0S 1J0 • 105 - St. Davids
- — bath
- — bed
94 Tanbark Road, Niagara on the Lake, Ontario • L0S 1J0 • 105 - St. Davids




