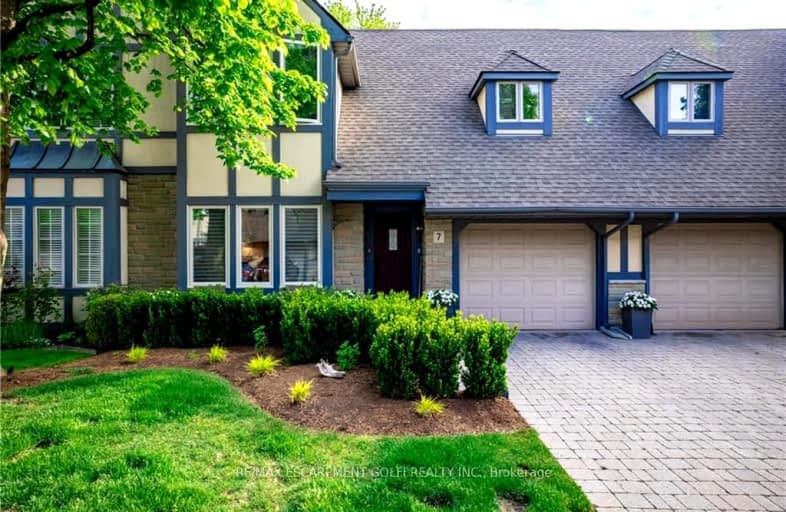
Car-Dependent
- Some errands can be accomplished on foot.
No Nearby Transit
- Almost all errands require a car.
Bikeable
- Some errands can be accomplished on bike.

Victoria Public School
Elementary: PublicMartha Cullimore Public School
Elementary: PublicSt Davids Public School
Elementary: PublicMary Ward Catholic Elementary School
Elementary: CatholicSt Michael Catholic Elementary School
Elementary: CatholicCrossroads Public School
Elementary: PublicLaura Secord Secondary School
Secondary: PublicHoly Cross Catholic Secondary School
Secondary: CatholicStamford Collegiate
Secondary: PublicSaint Paul Catholic High School
Secondary: CatholicGovernor Simcoe Secondary School
Secondary: PublicA N Myer Secondary School
Secondary: Public-
The Commoms Dog Park
Niagara-on-the-Lake ON 1.01km -
Simcoe Park
169 King St, Niagara-on-the-Lake ON L0S 1J0 1.39km -
Ryerson Park
Niagara-on-the-Lake ON 1.43km
-
RBC Royal Bank
234 Mary St, Niagara-on-the-Lake ON L0S 1J0 0.36km -
HSBC ATM
1567 Niagara Stone Rd, Virgil ON L0S 1T0 3.99km -
HSBC ATM
491 York Rd, Niagara on the Lake ON L0S 1J0 11.79km
- 4 bath
- 3 bed
- 1500 sqft
38 Windsor Circle, Niagara on the Lake, Ontario • L0S 1J0 • Niagara-on-the-Lake
- 4 bath
- 3 bed
- 1500 sqft
43 Windsor Circle, Niagara on the Lake, Ontario • L0S 1J0 • 101 - Town
- 4 bath
- 3 bed
- 1500 sqft
20 Windsor Circle, Niagara on the Lake, Ontario • L0S 1J0 • 101 - Town
- 3 bath
- 3 bed
387 Mississagua Street, Niagara on the Lake, Ontario • L0S 1J0 • 101 - Town





