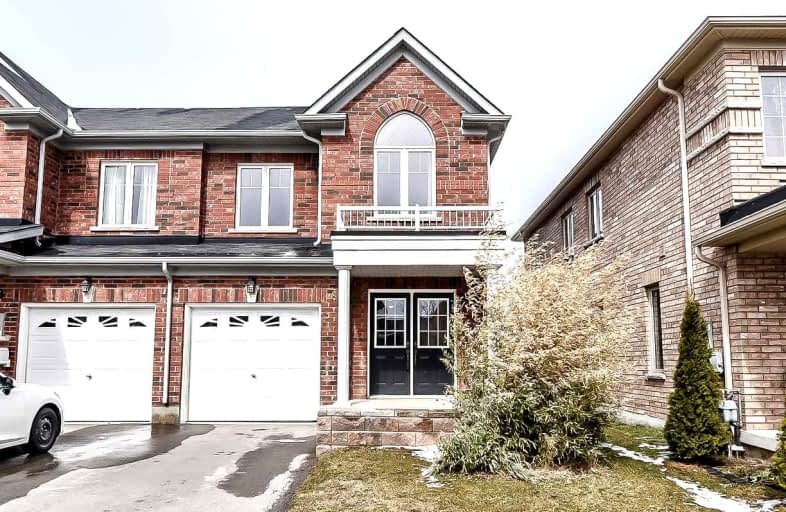Car-Dependent
- Most errands require a car.
Some Transit
- Most errands require a car.
Bikeable
- Some errands can be accomplished on bike.

St Theresa Catholic Elementary School
Elementary: CatholicPrince of Wales Public School
Elementary: PublicApplewood Public School
Elementary: PublicSt Christopher Catholic Elementary School
Elementary: CatholicFerndale Public School
Elementary: PublicJeanne Sauve Public School
Elementary: PublicThorold Secondary School
Secondary: PublicSt Catharines Collegiate Institute and Vocational School
Secondary: PublicLaura Secord Secondary School
Secondary: PublicHoly Cross Catholic Secondary School
Secondary: CatholicSir Winston Churchill Secondary School
Secondary: PublicDenis Morris Catholic High School
Secondary: Catholic-
Kids Play Area
Niagara-on-the-Lake ON 0.98km -
Screaming Tunnels Haunted Playground
Niagara Falls ON 2.64km -
Eastmount Park
15 Thorncliff Dr, St. Catharines ON 3.26km
-
HSBC ATM
491 York Rd, Niagara on the Lake ON L0S 1J0 1.55km -
TD Bank Financial Group
326 Merritt St, St. Catharines ON L2T 1K4 3.19km -
HSBC ATM
63 Front St S, Thorold ON L2V 0A7 3.48km
- 3 bath
- 3 bed
- 1500 sqft
78 Bunting Road, St. Catharines, Ontario • L2P 3G9 • St. Catharines
- 3 bath
- 3 bed
- 1100 sqft
6 Mackenzie King Avenue, St. Catharines, Ontario • L2P 0A1 • 455 - Secord Woods




