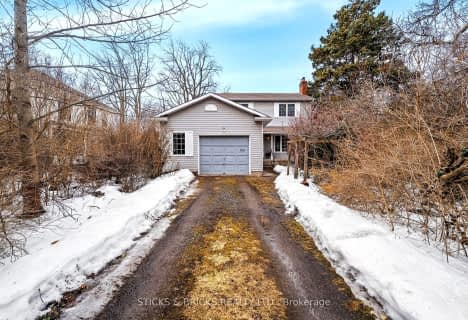Sold on Aug 25, 2020
Note: Property is not currently for sale or for rent.

-
Type: Detached
-
Style: 2-Storey
-
Lot Size: 58.37 x 128
-
Age: 16-30 years
-
Taxes: $5,800 per year
-
Days on Site: 20 Days
-
Added: Nov 16, 2024 (2 weeks on market)
-
Updated:
-
Last Checked: 1 month ago
-
MLS®#: X8689911
-
Listed By: Revel realty inc., brokerage
This stunning 6 beds 5 bath family home features 4000 sqft of living space, a heated and professionally finished three car garage and a gorgeous maintenance-free yard with a salt water pool. Exquisite design speaks luxury from top to bottom at this property. Three out of four bedrooms on the second floor all with ensuites and additional living quarters in the lower level offers tons of potential. Niagara-on-the-Lake has been rated among the best places to retire in Ontario. With a quick stroll to the new community Centre and Library, and just a short walk to the restaurants, wineries, shopping, Shaw Festival Theatre, and lakeside golf course, everything this old historic town has to offer is right at your door step. This is where you will love to call home. Book a private showing today.
Property Details
Facts for 603 Simcoe Street, Niagara on the Lake
Status
Days on Market: 20
Last Status: Sold
Sold Date: Aug 25, 2020
Closed Date: Oct 06, 2020
Expiry Date: Oct 05, 2020
Sold Price: $1,100,000
Unavailable Date: Aug 25, 2020
Input Date: Aug 05, 2020
Prior LSC: Sold
Property
Status: Sale
Property Type: Detached
Style: 2-Storey
Age: 16-30
Area: Niagara on the Lake
Community: 101 - Town
Availability Date: Flexible
Assessment Amount: $612,000
Assessment Year: 2020
Inside
Bedrooms: 4
Bedrooms Plus: 2
Bathrooms: 5
Kitchens: 1
Rooms: 14
Air Conditioning: Central Air
Fireplace: Yes
Laundry: Ensuite
Washrooms: 5
Building
Basement: Finished
Basement 2: Full
Heat Type: Forced Air
Heat Source: Gas
Exterior: Brick
Green Verification Status: N
Water Supply: Municipal
Special Designation: Unknown
Parking
Driveway: Other
Garage Spaces: 3
Garage Type: Attached
Covered Parking Spaces: 5
Total Parking Spaces: 8
Fees
Tax Year: 2020
Tax Legal Description: PCL 75-1 SEC 30M201; Niagara On The Lake
Taxes: $5,800
Highlights
Feature: Fenced Yard
Feature: Golf
Land
Cross Street: Anderson Lane
Municipality District: Niagara-on-the-Lake
Parcel Number: 464020105
Pool: Inground
Sewer: Sewers
Lot Depth: 128
Lot Frontage: 58.37
Acres: < .50
Zoning: R1
Rooms
Room details for 603 Simcoe Street, Niagara on the Lake
| Type | Dimensions | Description |
|---|---|---|
| Living Main | 3.32 x 4.67 | French Doors, Hardwood Floor |
| Dining Main | 3.27 x 4.24 | Hardwood Floor |
| Kitchen Main | 3.32 x 5.71 | Double Sink, Sliding Doors |
| Family Main | 4.06 x 3.30 | Fireplace, Hardwood Floor |
| Laundry Main | 2.84 x 2.33 | |
| Prim Bdrm 2nd | 3.98 x 5.71 | Broadloom, French Doors, W/I Closet |
| Br 2nd | 3.17 x 3.37 | Broadloom |
| Br 2nd | 2.81 x 3.35 | Broadloom |
| Br 2nd | 1.75 x 3.37 | |
| Rec Lower | 7.46 x 3.12 | Tile Floor, Wet Bar |
| Br Lower | 4.08 x 3.35 | |
| Other Lower | 3.07 x 5.41 |
| XXXXXXXX | XXX XX, XXXX |
XXXXXXX XXX XXXX |
|
| XXX XX, XXXX |
XXXXXX XXX XXXX |
$X,XXX,XXX |
| XXXXXXXX XXXXXXX | XXX XX, XXXX | XXX XXXX |
| XXXXXXXX XXXXXX | XXX XX, XXXX | $1,295,000 XXX XXXX |

Victoria Public School
Elementary: PublicMartha Cullimore Public School
Elementary: PublicSt Davids Public School
Elementary: PublicMary Ward Catholic Elementary School
Elementary: CatholicSt Michael Catholic Elementary School
Elementary: CatholicCrossroads Public School
Elementary: PublicLaura Secord Secondary School
Secondary: PublicHoly Cross Catholic Secondary School
Secondary: CatholicStamford Collegiate
Secondary: PublicSaint Paul Catholic High School
Secondary: CatholicGovernor Simcoe Secondary School
Secondary: PublicA N Myer Secondary School
Secondary: Public- — bath
- — bed
- — sqft
261 King Street, Niagara on the Lake, Ontario • L0S 1J0 • 101 - Town

