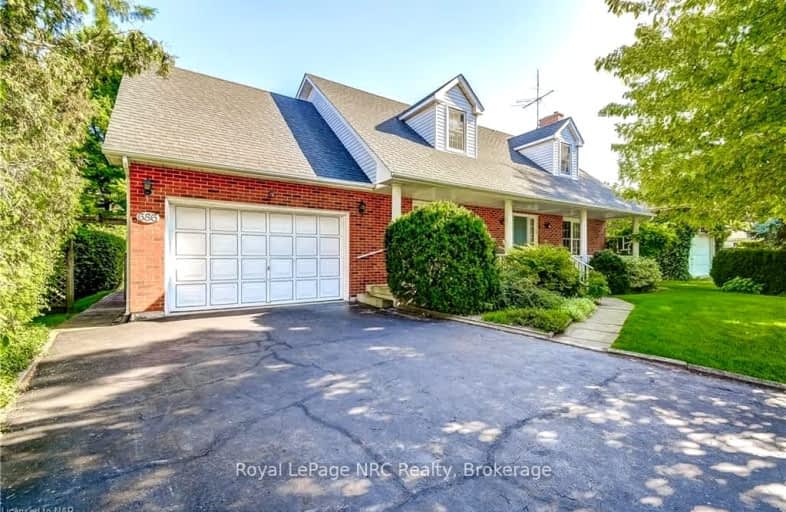Sold on Dec 19, 2023
Note: Property is not currently for sale or for rent.

-
Type: Detached
-
Style: 2-Storey
-
Lot Size: 67.7 x 140
-
Age: 31-50 years
-
Taxes: $5,077 per year
-
Days on Site: 63 Days
-
Added: Jul 03, 2024 (2 months on market)
-
Updated:
-
Last Checked: 1 month ago
-
MLS®#: X8495560
-
Listed By: Royal lepage nrc realty
Welcome to an exceptional opportunity - , making its first debut on the market! Situated in a prime location near the historic downtown, and just a stone's throw from scenic commons and captivating walking trails, this residence epitomizes timeless charm and convenience. As you approach this captivating property, its alluring character and undeniable curb appeal immediately seize your senses. With classic architectural design and a lush front yard, it extends a warm and inviting welcome.Upon crossing the threshold, you will find yourself in an expansive main floor, thoughtfully designed for cherished gatherings with family and friends. The adjoining dining room sets the stage for joyous celebrations. Exquisite hardwood floors and oak trim further enhance the home's beauty, infusing the living space with enduring warmth and character. The heart of this home lies in its sprawling eat-in kitchen, where delectable meals and cherished memories effortlessly intertwine. Adjacent to the kitchen, an inviting sunroom awaits, bathed in natural light, providing an ideal sanctuary for your morning coffee. Additionally, a cozy den graces the main floor, offering versatile utility as a home office. On the upper level discover three generously proportioned bedrooms, ensuring ample space and comfort. An additional bonus room stands ready for customization, enabling you to shape it into a playroom, home gym, or creative crafting space. Stepping outside, revel in the sheer delight of the expansive private yard, adorned with flourishing mature gardens catering to gardening enthusiasts. The unfinished basement, thoughtfully equipped with a bathroom rough-in, offers an exciting opportunity for personalization. This residence transcends the realm of bricks and mortar; it's a place where memories are forged, and each corner exudes a comforting sense of belonging. With its enviable location you will enjoy easy access to the very best that this vibrant community has to offer.
Property Details
Facts for 686 CHARLOTTE Street, Niagara on the Lake
Status
Days on Market: 63
Last Status: Sold
Sold Date: Dec 19, 2023
Closed Date: Feb 14, 2024
Expiry Date: Mar 31, 2024
Sold Price: $1,000,000
Unavailable Date: Dec 19, 2023
Input Date: Oct 17, 2023
Prior LSC: Sold
Property
Status: Sale
Property Type: Detached
Style: 2-Storey
Age: 31-50
Area: Niagara on the Lake
Community: 101 - Town
Availability Date: Immediate
Assessment Amount: $467,000
Assessment Year: 2020
Inside
Bedrooms: 4
Bathrooms: 2
Kitchens: 1
Rooms: 12
Air Conditioning: Central Air
Fireplace: Yes
Washrooms: 2
Building
Basement: Full
Basement 2: Unfinished
Heat Type: Forced Air
Heat Source: Gas
Exterior: Alum Siding
Exterior: Brick
Elevator: N
Water Supply: Municipal
Special Designation: Unknown
Parking
Driveway: Pvt Double
Garage Spaces: 1
Garage Type: Attached
Covered Parking Spaces: 2
Total Parking Spaces: 2
Fees
Tax Year: 2023
Tax Legal Description: PT LT 132 RCP 692 NIAGARA PT2 30R4385; NIAGARA-ON-THE-LAKE
Taxes: $5,077
Land
Cross Street: JOHN STREET TO CHARL
Municipality District: Niagara-on-the-Lake
Parcel Number: 464040167
Pool: None
Sewer: Sewers
Lot Depth: 140
Lot Frontage: 67.7
Acres: < .50
Zoning: R1
Rooms
Room details for 686 CHARLOTTE Street, Niagara on the Lake
| Type | Dimensions | Description |
|---|---|---|
| Kitchen Main | 3.23 x 3.94 | |
| Other Main | 2.13 x 3.94 | |
| Other Main | 3.89 x 7.65 | |
| Den Main | 4.65 x 3.51 | |
| Bathroom Main | - | |
| Laundry Main | 1.70 x 2.16 | |
| Sunroom Main | 4.19 x 2.36 | |
| Prim Bdrm 2nd | 4.09 x 7.90 | |
| Br 2nd | 3.61 x 3.63 | |
| Br 2nd | 4.55 x 4.19 | |
| Br 2nd | 4.98 x 4.14 | |
| Bathroom 2nd | - |
| XXXXXXXX | XXX XX, XXXX |
XXXXXXX XXX XXXX |
|
| XXX XX, XXXX |
XXXXXX XXX XXXX |
$X,XXX,XXX | |
| XXXXXXXX | XXX XX, XXXX |
XXXX XXX XXXX |
$X,XXX,XXX |
| XXX XX, XXXX |
XXXXXX XXX XXXX |
$X,XXX,XXX | |
| XXXXXXXX | XXX XX, XXXX |
XXXX XXX XXXX |
$X,XXX,XXX |
| XXX XX, XXXX |
XXXXXX XXX XXXX |
$X,XXX,XXX |
| XXXXXXXX XXXXXXX | XXX XX, XXXX | XXX XXXX |
| XXXXXXXX XXXXXX | XXX XX, XXXX | $1,150,000 XXX XXXX |
| XXXXXXXX XXXX | XXX XX, XXXX | $1,000,000 XXX XXXX |
| XXXXXXXX XXXXXX | XXX XX, XXXX | $1,085,000 XXX XXXX |
| XXXXXXXX XXXX | XXX XX, XXXX | $1,000,000 XXX XXXX |
| XXXXXXXX XXXXXX | XXX XX, XXXX | $1,150,000 XXX XXXX |

Victoria Public School
Elementary: PublicMartha Cullimore Public School
Elementary: PublicSt Davids Public School
Elementary: PublicMary Ward Catholic Elementary School
Elementary: CatholicSt Michael Catholic Elementary School
Elementary: CatholicCrossroads Public School
Elementary: PublicLaura Secord Secondary School
Secondary: PublicHoly Cross Catholic Secondary School
Secondary: CatholicStamford Collegiate
Secondary: PublicSaint Paul Catholic High School
Secondary: CatholicGovernor Simcoe Secondary School
Secondary: PublicA N Myer Secondary School
Secondary: Public- — bath
- — bed
- — sqft
855 Line 2 Road, Niagara on the Lake, Ontario • L0S 1T0 • 108 - Virgil

