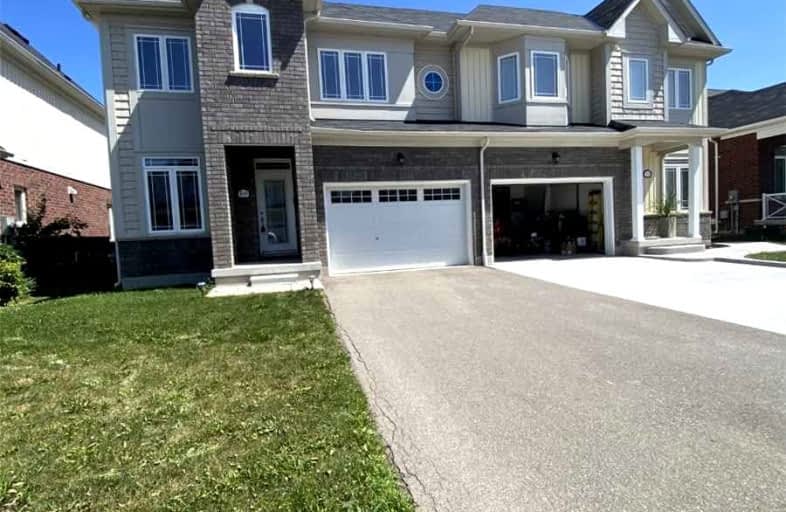Removed on Sep 08, 2021
Note: Property is not currently for sale or for rent.

-
Type: Semi-Detached
-
Style: 2-Storey
-
Size: 1500 sqft
-
Lease Term: 1 Year
-
Possession: Immediate
-
All Inclusive: N
-
Lot Size: 33 x 105 Feet
-
Age: 0-5 years
-
Days on Site: 35 Days
-
Added: Aug 04, 2021 (1 month on market)
-
Updated:
-
Last Checked: 1 month ago
-
MLS®#: X5329876
-
Listed By: Royal lepage signature realty, brokerage
Nestled In The Village Of St. Davids, Just Minutes Away From The Historic Town Of Niagara-On-The-Lake, The Famous Niagara Falls, Award Winning Wineries And Restaurants, World Class Theatre And Entertainment, Recreational Trails, First Class Golf Courses, Major Highways And Great Shopping That Ontario Has To Offer, This Lovely Two-Storey Semi-Detached Is Waiting For Its New Tenant To Start Having A New Experience! Only 5 Minutes From Hwy Qew
Extras
Upon Entering You Find Yourself In A Secluded Quiet Sitting Area, Away From The Great Room And Ideal For Reading The Paper With Your Morning Coffee In Hand. Moving Down The Hall, Past The Stained Wood Staircase And Into The Great Room
Property Details
Facts for 69 Cannery Drive, Niagara on the Lake
Status
Days on Market: 35
Last Status: Terminated
Sold Date: May 12, 2025
Closed Date: Nov 30, -0001
Expiry Date: Oct 05, 2021
Unavailable Date: Sep 08, 2021
Input Date: Aug 05, 2021
Prior LSC: Listing with no contract changes
Property
Status: Lease
Property Type: Semi-Detached
Style: 2-Storey
Size (sq ft): 1500
Age: 0-5
Area: Niagara on the Lake
Availability Date: Immediate
Inside
Bedrooms: 3
Bathrooms: 3
Kitchens: 1
Rooms: 7
Den/Family Room: No
Air Conditioning: Central Air
Fireplace: No
Laundry: Ensuite
Laundry Level: Main
Central Vacuum: Y
Washrooms: 3
Utilities
Utilities Included: N
Building
Basement: Full
Heat Type: Forced Air
Heat Source: Gas
Exterior: Brick
Elevator: N
Private Entrance: Y
Water Supply: Municipal
Special Designation: Unknown
Parking
Driveway: Available
Parking Included: Yes
Garage Spaces: 1
Garage Type: Built-In
Covered Parking Spaces: 2
Total Parking Spaces: 3
Fees
Cable Included: No
Central A/C Included: No
Common Elements Included: Yes
Heating Included: No
Hydro Included: No
Water Included: No
Highlights
Feature: Fenced Yard
Land
Cross Street: Four Mile Creek Rd A
Municipality District: Niagara-on-the-Lake
Fronting On: East
Parcel Number: 463760587
Pool: None
Sewer: Sewers
Lot Depth: 105 Feet
Lot Frontage: 33 Feet
Acres: < .50
Payment Frequency: Monthly
Rooms
Room details for 69 Cannery Drive, Niagara on the Lake
| Type | Dimensions | Description |
|---|---|---|
| Foyer Main | - | Laminate |
| Living Main | - | Open Concept, Laminate |
| Laundry Main | - | Tile Floor |
| Bathroom Main | - | 2 Pc Bath, Tile Floor |
| Powder Rm | - | |
| Br 2nd | - | W/I Closet |
| Bathroom 2nd | - | 3 Pc Bath, Tile Floor |
| Br 2nd | - | Large Closet, Laminate |
| Br 2nd | - | Large Closet, Laminate |
| Bathroom 2nd | - | 4 Pc Bath, Tile Floor |
| XXXXXXXX | XXX XX, XXXX |
XXXXXXX XXX XXXX |
|
| XXX XX, XXXX |
XXXXXX XXX XXXX |
$X,XXX | |
| XXXXXXXX | XXX XX, XXXX |
XXXXXXX XXX XXXX |
|
| XXX XX, XXXX |
XXXXXX XXX XXXX |
$XXX,XXX | |
| XXXXXXXX | XXX XX, XXXX |
XXXXXXX XXX XXXX |
|
| XXX XX, XXXX |
XXXXXX XXX XXXX |
$XXX,XXX | |
| XXXXXXXX | XXX XX, XXXX |
XXXX XXX XXXX |
$XXX,XXX |
| XXX XX, XXXX |
XXXXXX XXX XXXX |
$XXX,XXX | |
| XXXXXXXX | XXX XX, XXXX |
XXXXXXX XXX XXXX |
|
| XXX XX, XXXX |
XXXXXX XXX XXXX |
$XXX,XXX | |
| XXXXXXXX | XXX XX, XXXX |
XXXXXXX XXX XXXX |
|
| XXX XX, XXXX |
XXXXXX XXX XXXX |
$XXX,XXX |
| XXXXXXXX XXXXXXX | XXX XX, XXXX | XXX XXXX |
| XXXXXXXX XXXXXX | XXX XX, XXXX | $2,850 XXX XXXX |
| XXXXXXXX XXXXXXX | XXX XX, XXXX | XXX XXXX |
| XXXXXXXX XXXXXX | XXX XX, XXXX | $744,000 XXX XXXX |
| XXXXXXXX XXXXXXX | XXX XX, XXXX | XXX XXXX |
| XXXXXXXX XXXXXX | XXX XX, XXXX | $739,000 XXX XXXX |
| XXXXXXXX XXXX | XXX XX, XXXX | $495,000 XXX XXXX |
| XXXXXXXX XXXXXX | XXX XX, XXXX | $499,900 XXX XXXX |
| XXXXXXXX XXXXXXX | XXX XX, XXXX | XXX XXXX |
| XXXXXXXX XXXXXX | XXX XX, XXXX | $549,900 XXX XXXX |
| XXXXXXXX XXXXXXX | XXX XX, XXXX | XXX XXXX |
| XXXXXXXX XXXXXX | XXX XX, XXXX | $569,000 XXX XXXX |

Victoria Public School
Elementary: PublicMartha Cullimore Public School
Elementary: PublicSt Gabriel Lalemant Catholic Elementary School
Elementary: CatholicSt Davids Public School
Elementary: PublicMary Ward Catholic Elementary School
Elementary: CatholicPrince Philip Public School
Elementary: PublicThorold Secondary School
Secondary: PublicWestlane Secondary School
Secondary: PublicStamford Collegiate
Secondary: PublicSaint Michael Catholic High School
Secondary: CatholicSaint Paul Catholic High School
Secondary: CatholicA N Myer Secondary School
Secondary: Public

