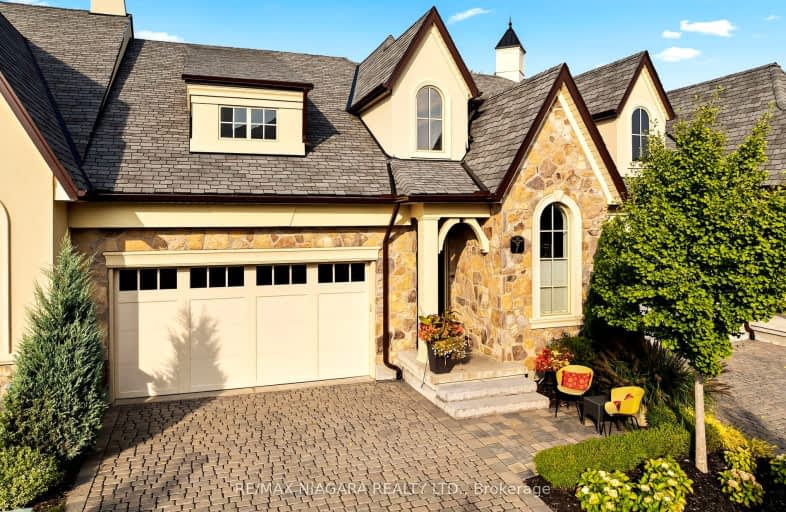Car-Dependent
- Most errands require a car.
42
/100
No Nearby Transit
- Almost all errands require a car.
0
/100
Bikeable
- Some errands can be accomplished on bike.
61
/100

Victoria Public School
Elementary: Public
13.02 km
Martha Cullimore Public School
Elementary: Public
13.40 km
St Davids Public School
Elementary: Public
9.91 km
Mary Ward Catholic Elementary School
Elementary: Catholic
13.26 km
St Michael Catholic Elementary School
Elementary: Catholic
5.99 km
Crossroads Public School
Elementary: Public
5.13 km
Laura Secord Secondary School
Secondary: Public
13.60 km
Holy Cross Catholic Secondary School
Secondary: Catholic
12.05 km
Stamford Collegiate
Secondary: Public
17.31 km
Saint Paul Catholic High School
Secondary: Catholic
14.48 km
Governor Simcoe Secondary School
Secondary: Public
13.25 km
A N Myer Secondary School
Secondary: Public
13.84 km
-
Ann Mcdonald Memorial Park
Niagara-on-the-Lake ON L0S 1J0 1.32km -
Simcoe Park
169 King St, Niagara-on-the-Lake ON L0S 1J0 1.41km -
Chautauqua Park
Niagara-on-the-Lake ON 1.48km
-
CIBC
111 Garrison Village Dr, Niagara-on-the-Lake ON L0S 1J0 1.09km -
PenFinancial Credit Union
300 Bunting Rd, St. Catharines ON L2M 7X3 12.73km -
TD Canada Trust ATM
364 Scott St, St. Catharines ON L2M 3W4 13.66km


