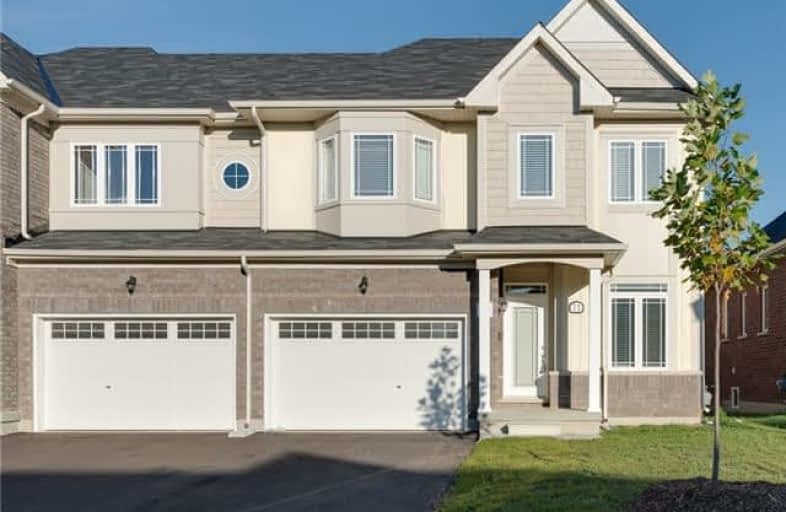Removed on Feb 02, 2018
Note: Property is not currently for sale or for rent.

-
Type: Semi-Detached
-
Style: 2-Storey
-
Size: 2000 sqft
-
Lease Term: Short Term
-
Possession: Immediate /Tba
-
All Inclusive: N
-
Lot Size: 32.87 x 104.99 Feet
-
Age: New
-
Days on Site: 120 Days
-
Added: Sep 07, 2019 (4 months on market)
-
Updated:
-
Last Checked: 1 month ago
-
MLS®#: X3948518
-
Listed By: Sam mcdadi real estate inc., brokerage
**Short Term Lease . This Beautifully Appointed New Home In The Picturesque Town Of St. Davids, In The Heart Of Wine Country. This Beautiful 2-Storey, 3 Bedroom, 3 Bathroom Home Features An Inviting, Open Concept Floor Plan With 9Ft Ceilings On Main Floor, Laminate Floors All Trough, Open Concept Layout. Approximately 1950 Sq. Ft, Master With 4 Pc Ensuite, Quiet And Family Oriented Neighbourhood.
Extras
Short Distance To World Renown Wineries, Chocolate Factory, Niagara-On-The-Lake. Existing: S/S Fridge, Stove, B/I Dishwasher, Stackable Washer And Dryer, All Elf's And Window Coverings For Tenants Use.
Property Details
Facts for 71 Cannery Drive, Niagara on the Lake
Status
Days on Market: 120
Last Status: Terminated
Sold Date: May 12, 2025
Closed Date: Nov 30, -0001
Expiry Date: Mar 15, 2018
Unavailable Date: Feb 02, 2018
Input Date: Oct 05, 2017
Prior LSC: Extended (by changing the expiry date)
Property
Status: Lease
Property Type: Semi-Detached
Style: 2-Storey
Size (sq ft): 2000
Age: New
Area: Niagara on the Lake
Availability Date: Immediate /Tba
Inside
Bedrooms: 3
Bathrooms: 3
Kitchens: 1
Rooms: 8
Den/Family Room: Yes
Air Conditioning: Central Air
Fireplace: No
Laundry: Ensuite
Laundry Level: Main
Washrooms: 3
Utilities
Utilities Included: N
Building
Basement: Unfinished
Heat Type: Forced Air
Heat Source: Gas
Exterior: Alum Siding
Exterior: Brick
Private Entrance: Y
Water Supply: Municipal
Special Designation: Unknown
Parking
Driveway: Mutual
Parking Included: Yes
Garage Spaces: 1
Garage Type: Built-In
Covered Parking Spaces: 1
Total Parking Spaces: 2
Fees
Cable Included: No
Central A/C Included: No
Common Elements Included: Yes
Heating Included: No
Hydro Included: No
Water Included: No
Land
Cross Street: Concession 3rd And Y
Municipality District: Niagara-on-the-Lake
Fronting On: South
Pool: None
Sewer: Sewers
Lot Depth: 104.99 Feet
Lot Frontage: 32.87 Feet
Payment Frequency: Monthly
Rooms
Room details for 71 Cannery Drive, Niagara on the Lake
| Type | Dimensions | Description |
|---|---|---|
| Living Main | 3.66 x 2.41 | Laminate, Open Concept, Window |
| Great Rm Main | 4.30 x 4.51 | Laminate, Open Concept, Window |
| Kitchen Main | 3.35 x 3.66 | B/I Dishwasher, Open Concept, Stainless Steel Appl |
| Dining Main | 3.05 x 3.66 | W/O To Yard, Open Concept |
| Master 2nd | 5.15 x 4.33 | Laminate, 4 Pc Ensuite, W/I Closet |
| 2nd Br 2nd | 3.96 x 3.66 | Laminate, Window, Closet |
| 3rd Br 2nd | 3.66 x 3.66 | Laminate, Window, Closet |
| XXXXXXXX | XXX XX, XXXX |
XXXX XXX XXXX |
$XXX,XXX |
| XXX XX, XXXX |
XXXXXX XXX XXXX |
$XXX,XXX | |
| XXXXXXXX | XXX XX, XXXX |
XXXXXXX XXX XXXX |
|
| XXX XX, XXXX |
XXXXXX XXX XXXX |
$X,XXX | |
| XXXXXXXX | XXX XX, XXXX |
XXXXXXX XXX XXXX |
|
| XXX XX, XXXX |
XXXXXX XXX XXXX |
$XXX,XXX |
| XXXXXXXX XXXX | XXX XX, XXXX | $495,000 XXX XXXX |
| XXXXXXXX XXXXXX | XXX XX, XXXX | $499,900 XXX XXXX |
| XXXXXXXX XXXXXXX | XXX XX, XXXX | XXX XXXX |
| XXXXXXXX XXXXXX | XXX XX, XXXX | $1,800 XXX XXXX |
| XXXXXXXX XXXXXXX | XXX XX, XXXX | XXX XXXX |
| XXXXXXXX XXXXXX | XXX XX, XXXX | $519,900 XXX XXXX |

Victoria Public School
Elementary: PublicMartha Cullimore Public School
Elementary: PublicSt Gabriel Lalemant Catholic Elementary School
Elementary: CatholicSt Davids Public School
Elementary: PublicMary Ward Catholic Elementary School
Elementary: CatholicPrince Philip Public School
Elementary: PublicThorold Secondary School
Secondary: PublicWestlane Secondary School
Secondary: PublicStamford Collegiate
Secondary: PublicSaint Michael Catholic High School
Secondary: CatholicSaint Paul Catholic High School
Secondary: CatholicA N Myer Secondary School
Secondary: Public

