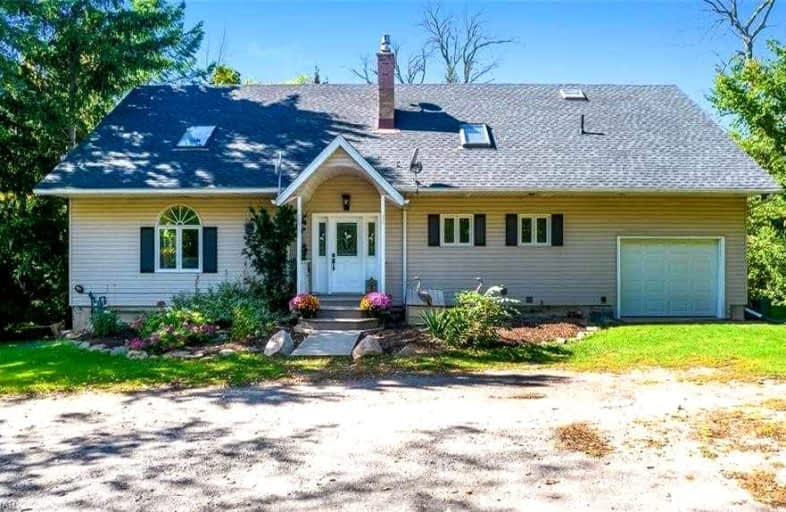Sold on Oct 21, 2022
Note: Property is not currently for sale or for rent.

-
Type: Detached
-
Style: Bungalow
-
Lot Size: 598.15 x 998.14 Feet
-
Age: No Data
-
Taxes: $4,700 per year
-
Days on Site: 21 Days
-
Added: Sep 30, 2022 (3 weeks on market)
-
Updated:
-
Last Checked: 1 month ago
-
MLS®#: X5780845
-
Listed By: Re/max niagara realty ltd., brokerage
Amazing Bungaloft On Over 10 Acres Of Land! This Home Is The Perfect Place For The Family That Loves The Outdoors And Wide Open Spaces. The Home Is Surrounded By Mature Trees Making It An Incredible Private Oasis Complete With Above Ground Pool And Deck In The Backyard. The Interior Offers Large Rooms All Around With A Master Suite And Office In The Upstairs, A Fantastic Main Floor Bedroom As Well As 2 Large Additional Bedrooms In The Fully Finished Basement Which Also Boasts A Walk Out And Is The Perfect Set Up For The In Law Situation You've Been Looking For. The Open Concept Living Room And Dining Room Coupled With Soaring Cathedral Ceilings Complete With Large Skylights Bring An Abundance Of Natural Light Through The Main Living Area. This House Is The Perfect Place For That Country Living Lifestyle You've Always Wanted.
Property Details
Facts for 776 Line 5 Road, Niagara on the Lake
Status
Days on Market: 21
Last Status: Sold
Sold Date: Oct 21, 2022
Closed Date: Nov 15, 2022
Expiry Date: Dec 30, 2022
Sold Price: $1,015,000
Unavailable Date: Oct 21, 2022
Input Date: Sep 30, 2022
Prior LSC: Sold
Property
Status: Sale
Property Type: Detached
Style: Bungalow
Area: Niagara on the Lake
Availability Date: Flexible
Inside
Bedrooms: 4
Bathrooms: 3
Kitchens: 1
Rooms: 11
Den/Family Room: Yes
Air Conditioning: Central Air
Fireplace: No
Washrooms: 3
Building
Basement: Finished
Heat Type: Forced Air
Heat Source: Gas
Exterior: Vinyl Siding
Water Supply: Other
Special Designation: Unknown
Parking
Driveway: Pvt Double
Garage Spaces: 1
Garage Type: Attached
Covered Parking Spaces: 10
Total Parking Spaces: 11
Fees
Tax Year: 2021
Tax Legal Description: Pt Twp Lt106Niagara Pt130R3728;Niagara-On-The-Lake
Taxes: $4,700
Land
Cross Street: Four Mile Creek Rd-L
Municipality District: Niagara-on-the-Lake
Fronting On: South
Pool: None
Sewer: Septic
Lot Depth: 998.14 Feet
Lot Frontage: 598.15 Feet
Rooms
Room details for 776 Line 5 Road, Niagara on the Lake
| Type | Dimensions | Description |
|---|---|---|
| Kitchen Main | 3.05 x 3.66 | |
| Living Main | 5.79 x 7.92 | |
| 2nd Br Main | 4.52 x 4.52 | |
| Prim Bdrm Main | 6.10 x 6.10 | |
| Bathroom Main | - | 3 Pc Bath |
| Bathroom Main | - | 3 Pc Ensuite |
| Dining Main | 3.66 x 4.22 | |
| Rec Lower | 3.66 x 8.99 | |
| 3rd Br Lower | 3.66 x 4.17 | |
| 4th Br Lower | 3.20 x 6.40 |
| XXXXXXXX | XXX XX, XXXX |
XXXX XXX XXXX |
$X,XXX,XXX |
| XXX XX, XXXX |
XXXXXX XXX XXXX |
$X,XXX,XXX |
| XXXXXXXX XXXX | XXX XX, XXXX | $1,015,000 XXX XXXX |
| XXXXXXXX XXXXXX | XXX XX, XXXX | $1,079,900 XXX XXXX |

Martha Cullimore Public School
Elementary: PublicSt Davids Public School
Elementary: PublicMary Ward Catholic Elementary School
Elementary: CatholicSt Michael Catholic Elementary School
Elementary: CatholicPrince Philip Public School
Elementary: PublicCrossroads Public School
Elementary: PublicThorold Secondary School
Secondary: PublicWestlane Secondary School
Secondary: PublicHoly Cross Catholic Secondary School
Secondary: CatholicStamford Collegiate
Secondary: PublicSaint Paul Catholic High School
Secondary: CatholicA N Myer Secondary School
Secondary: Public- — bath
- — bed
- — sqft
855 Line 2 Road, Niagara on the Lake, Ontario • L0S 1T0 • 108 - Virgil



