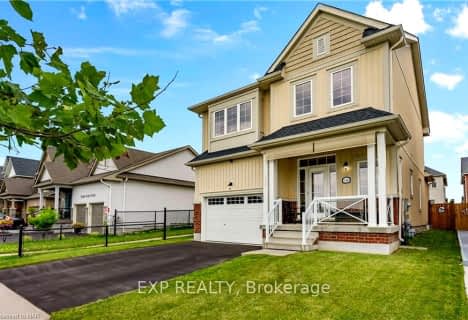
Car-Dependent
- Almost all errands require a car.
No Nearby Transit
- Almost all errands require a car.
Somewhat Bikeable
- Most errands require a car.

Victoria Public School
Elementary: PublicMartha Cullimore Public School
Elementary: PublicSt Gabriel Lalemant Catholic Elementary School
Elementary: CatholicSt Davids Public School
Elementary: PublicMary Ward Catholic Elementary School
Elementary: CatholicPrince Philip Public School
Elementary: PublicThorold Secondary School
Secondary: PublicWestlane Secondary School
Secondary: PublicStamford Collegiate
Secondary: PublicSaint Michael Catholic High School
Secondary: CatholicSaint Paul Catholic High School
Secondary: CatholicA N Myer Secondary School
Secondary: Public-
Firemen's Park
2275 Dorchester Rd. (Mountain Rd.), Niagara Falls ON L2E 6S4 3.11km -
Niagara Pet Resort
657 Concession 6 Rd (Line 7 Road), Niagara-on-the-Lake ON L0S 1J0 3.34km -
Queenston Heights Park
Niagara Pky (Portage Rd), Queenston ON L0S 1L0 3.75km
-
RBC Royal Bank
3499 Portage Rd, Niagara Falls ON L2J 2K5 4.63km -
TD Canada Trust ATM
3643 Portage Rd, Niagara Falls ON L2J 2K8 4.88km -
TD Bank Financial Group
3643 Portage Rd (Keith Street), Niagara Falls ON L2J 2K8 4.93km
- 3 bath
- 4 bed
346 CONCESSION 3 ROAD, Niagara on the Lake, Ontario • L0S 1J1 • 105 - St. Davids
- 3 bath
- 3 bed
8 Four Mile Creek Road, Niagara on the Lake, Ontario • L0S 1J0 • 105 - St. Davids
- 3 bath
- 2 bed
- 1100 sqft
23 Cannery Drive, Niagara on the Lake, Ontario • L0S 1J1 • 105 - St. Davids
- 3 bath
- 2 bed
- 700 sqft
72 Cannery Drive, Niagara on the Lake, Ontario • L0S 1J0 • 105 - St. Davids




