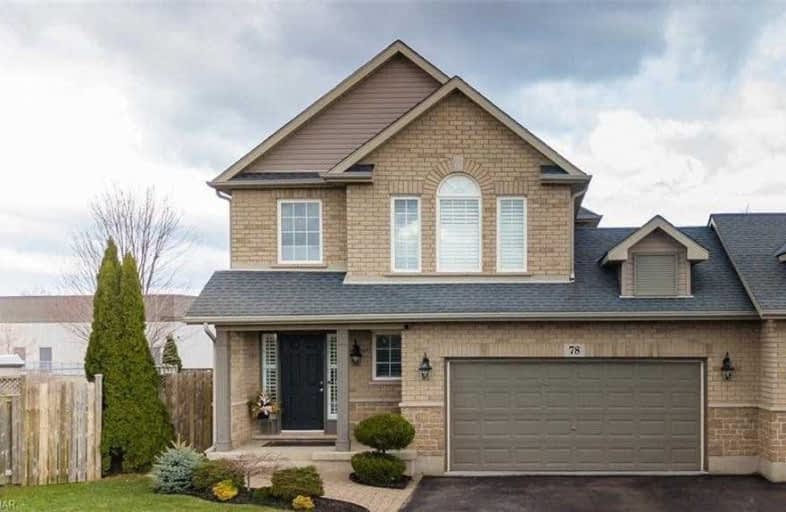Sold on Apr 09, 2021
Note: Property is not currently for sale or for rent.

-
Type: Att/Row/Twnhouse
-
Style: 2-Storey
-
Size: 1500 sqft
-
Lot Size: 31.2 x 107.68 Feet
-
Age: 16-30 years
-
Taxes: $3,200 per year
-
Days on Site: 9 Days
-
Added: Mar 31, 2021 (1 week on market)
-
Updated:
-
Last Checked: 1 month ago
-
MLS®#: X5174626
-
Listed By: Re/max niagara realty ltd., brokerage
Meticulously Maintained 3 Bdrm, 2.5 Bath, 2 Sty Freehold End Unit Townhouse In Beautiful Virgil. Light & Bright Foyer W/High Ceilings To Open Concept Main Floor W/Spacious Eat-In Kitchen W/Breakfast Bar & Living Rm W/Gas Fp. Sliding Glass Doors Off Dining Area Onto Large Deck Overlooking Fully Fenced Backyard W/Shed For Storage. No Rear Neighbours! Hardwood & Ceramic Throughout Main Level & 2 Pc Powder Rm. Upstairs W/2 Bdrms & 3 Pc Bath. Lower Level
Extras
W/Fully Finished Rec Rm. Attached Garage W/Inside Entry. Bonus Rm Built Inside Garage Offers Excellent Space For Playroom Or Office, Perfect For Those Working From Home. Near All Amenities, Wineries, Restaurants, Parks & Trails.
Property Details
Facts for 78 Loretta Drive, Niagara on the Lake
Status
Days on Market: 9
Last Status: Sold
Sold Date: Apr 09, 2021
Closed Date: May 06, 2021
Expiry Date: Jun 30, 2021
Sold Price: $749,900
Unavailable Date: Apr 09, 2021
Input Date: Mar 31, 2021
Property
Status: Sale
Property Type: Att/Row/Twnhouse
Style: 2-Storey
Size (sq ft): 1500
Age: 16-30
Area: Niagara on the Lake
Availability Date: 30-59 Days
Inside
Bedrooms: 3
Bathrooms: 3
Kitchens: 1
Rooms: 9
Den/Family Room: No
Air Conditioning: Central Air
Fireplace: Yes
Washrooms: 3
Building
Basement: Finished
Basement 2: Full
Heat Type: Forced Air
Heat Source: Gas
Exterior: Brick
Exterior: Stone
Water Supply: Municipal
Special Designation: Unknown
Parking
Driveway: Pvt Double
Garage Spaces: 2
Garage Type: Attached
Covered Parking Spaces: 2
Total Parking Spaces: 4
Fees
Tax Year: 2021
Tax Legal Description: Pt Blk114 Pl30M304 Being Pt 1 On 30R11292;S/T Ease
Taxes: $3,200
Land
Cross Street: Concession R 4 Rd To
Municipality District: Niagara-on-the-Lake
Fronting On: West
Parcel Number: 463870505
Pool: None
Sewer: Sewers
Lot Depth: 107.68 Feet
Lot Frontage: 31.2 Feet
Zoning: Rm4
Rooms
Room details for 78 Loretta Drive, Niagara on the Lake
| Type | Dimensions | Description |
|---|---|---|
| Living Main | 3.35 x 6.71 | |
| Kitchen Main | 3.05 x 6.10 | |
| Office Main | 3.05 x 3.96 | |
| Bathroom Main | - | 2 Pc Bath |
| Master 2nd | 3.66 x 4.88 | |
| Br 2nd | 3.05 x 3.05 | |
| Br 2nd | 3.05 x 3.66 | |
| Bathroom 2nd | - | 4 Pc Bath |
| Bathroom 2nd | - | 3 Pc Bath |
| Other Bsmt | 3.05 x 6.10 | |
| Rec Bsmt | 3.35 x 6.71 |
| XXXXXXXX | XXX XX, XXXX |
XXXX XXX XXXX |
$XXX,XXX |
| XXX XX, XXXX |
XXXXXX XXX XXXX |
$XXX,XXX |
| XXXXXXXX XXXX | XXX XX, XXXX | $749,900 XXX XXXX |
| XXXXXXXX XXXXXX | XXX XX, XXXX | $749,900 XXX XXXX |

St Davids Public School
Elementary: PublicMary Ward Catholic Elementary School
Elementary: CatholicLockview Public School
Elementary: PublicSt Michael Catholic Elementary School
Elementary: CatholicPrince Philip Public School
Elementary: PublicCrossroads Public School
Elementary: PublicThorold Secondary School
Secondary: PublicLaura Secord Secondary School
Secondary: PublicHoly Cross Catholic Secondary School
Secondary: CatholicSaint Paul Catholic High School
Secondary: CatholicGovernor Simcoe Secondary School
Secondary: PublicA N Myer Secondary School
Secondary: Public- 3 bath
- 3 bed
- 1500 sqft
76 Loretta Drive, Niagara on the Lake, Ontario • L0S 1T0 • 108 - Virgil



