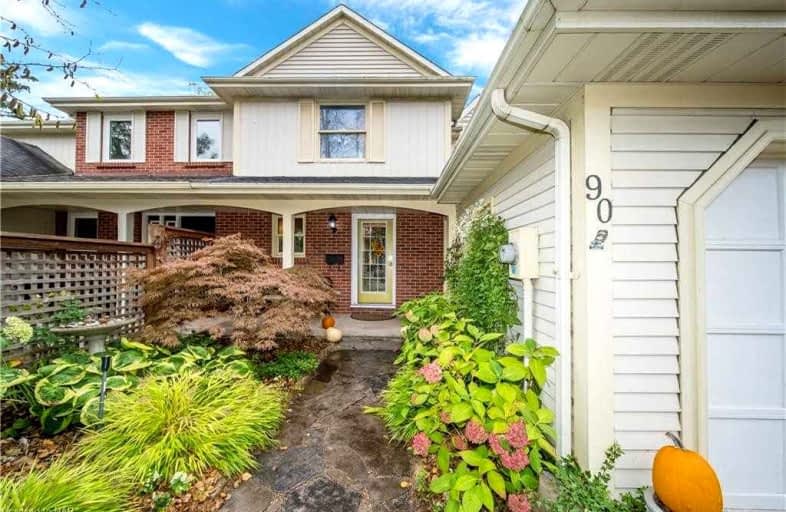
Victoria Public School
Elementary: PublicMartha Cullimore Public School
Elementary: PublicSt Davids Public School
Elementary: PublicMary Ward Catholic Elementary School
Elementary: CatholicSt Michael Catholic Elementary School
Elementary: CatholicCrossroads Public School
Elementary: PublicLaura Secord Secondary School
Secondary: PublicHoly Cross Catholic Secondary School
Secondary: CatholicStamford Collegiate
Secondary: PublicSaint Paul Catholic High School
Secondary: CatholicGovernor Simcoe Secondary School
Secondary: PublicA N Myer Secondary School
Secondary: Public- 4 bath
- 3 bed
- 1500 sqft
38 Windsor Circle, Niagara on the Lake, Ontario • L0S 1J0 • Niagara-on-the-Lake
- 4 bath
- 3 bed
- 1500 sqft
43 Windsor Circle, Niagara on the Lake, Ontario • L0S 1J0 • 101 - Town
- 4 bath
- 3 bed
- 1500 sqft
20 Windsor Circle, Niagara on the Lake, Ontario • L0S 1J0 • 101 - Town
- 3 bath
- 3 bed
387 Mississagua Street, Niagara on the Lake, Ontario • L0S 1J0 • 101 - Town






