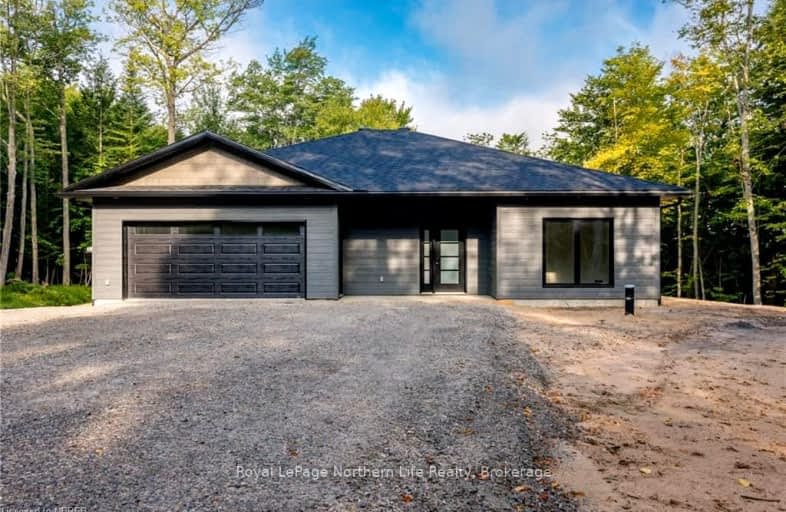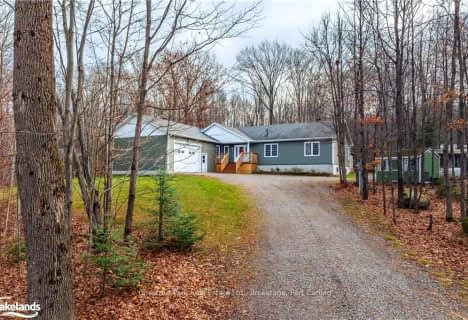Car-Dependent
- Almost all errands require a car.
Somewhat Bikeable
- Almost all errands require a car.

South Shore Education Centre
Elementary: PublicSt Gregory Separate School
Elementary: CatholicM T Davidson Public School
Elementary: PublicMapleridge Public School
Elementary: PublicSt Theresa School
Elementary: CatholicSunset Park Public School
Elementary: PublicÉcole secondaire publique Odyssée
Secondary: PublicAlmaguin Highlands Secondary School
Secondary: PublicWest Ferris Secondary School
Secondary: PublicÉcole secondaire catholique Algonquin
Secondary: CatholicChippewa Secondary School
Secondary: PublicSt Joseph-Scollard Hall Secondary School
Secondary: Catholic


