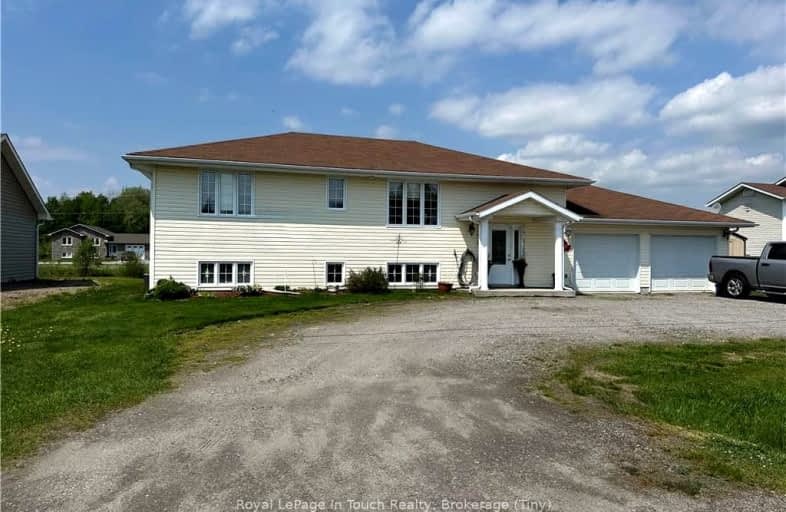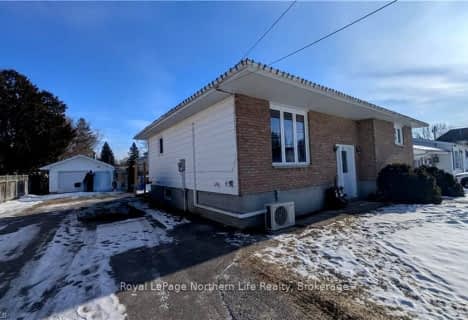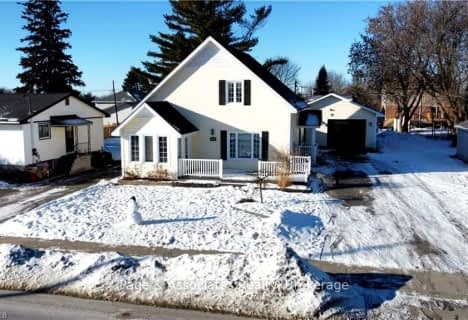Car-Dependent
- Almost all errands require a car.
Somewhat Bikeable
- Most errands require a car.

Our Lady of Sorrows Separate School
Elementary: CatholicÉcole séparée Ste-Marguerite-d'Youville
Elementary: CatholicÉcole publique Jeunesse-Active
Elementary: PublicÉcole séparée La Résurrection
Elementary: CatholicWhite Woods Public School
Elementary: PublicÉcole élémentaire catholique St-Joseph
Elementary: CatholicÉcole secondaire Northern
Secondary: PublicNorthern Secondary School
Secondary: PublicÉcole secondaire catholique Franco-Cité
Secondary: CatholicÉcole secondaire catholique Algonquin
Secondary: CatholicChippewa Secondary School
Secondary: PublicSt Joseph-Scollard Hall Secondary School
Secondary: Catholic-
Bush Sales Ltd
Sturgeon Falls ON 5.19km
-
Banque Nationale du Canada, Succursale
205 King St, Sturgeon Falls ON P2B 1R8 1.36km -
National Bank
205 King St, Sturgeon Falls ON P2B 1R8 1.36km -
Banque Nationale du Canada
205 King St, Sturgeon Falls ON P2B 1R8 1.36km
- 2 bath
- 3 bed
- 2000 sqft
125 Main Street, West Nipissing, Ontario • P2B 1N6 • Sturgeon Falls
- 2 bath
- 3 bed
- 1500 sqft
157 John Street, West Nipissing, Ontario • P2B 1Z7 • Sturgeon Falls












