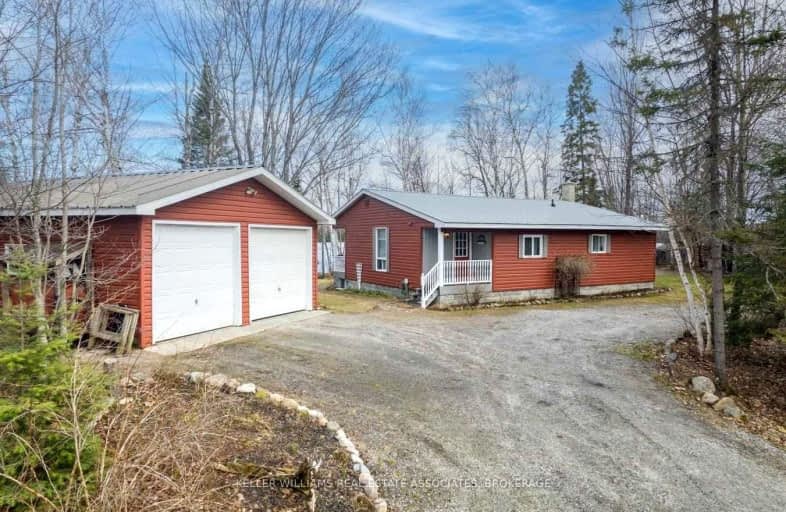Car-Dependent
- Almost all errands require a car.
0
/100
Somewhat Bikeable
- Most errands require a car.
25
/100

South Shore Education Centre
Elementary: Public
7.68 km
St Gregory Separate School
Elementary: Catholic
16.34 km
West Ferris Intermediate
Elementary: Public
28.24 km
Our Lady of Fatima Separate School
Elementary: Catholic
28.34 km
Mapleridge Public School
Elementary: Public
17.00 km
Sunset Park Public School
Elementary: Public
27.30 km
Almaguin Highlands Secondary School
Secondary: Public
27.16 km
West Ferris Secondary School
Secondary: Public
28.26 km
École secondaire catholique Algonquin
Secondary: Catholic
31.74 km
Chippewa Secondary School
Secondary: Public
30.95 km
Widdifield Secondary School
Secondary: Public
33.84 km
St Joseph-Scollard Hall Secondary School
Secondary: Catholic
32.36 km
-
Mikisew
Sundridge ON 25.12km -
Lee Park
22 Memorial Dr, North Bay ON 29.9km
-
Scotiabank
475 Main St, Powassan ON P0H 1Z0 17.08km -
Callander Community Credit Union
76 Main St N, Callander ON P0H 1H0 25.72km -
RBC Royal Bank
5 Main St S, Callander ON P0H 1H0 25.76km


