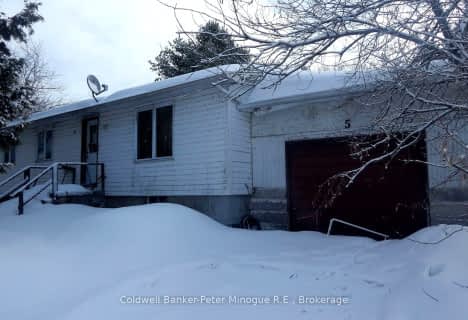
Our Lady of Sorrows Separate School
Elementary: Catholic
6.08 km
École séparée Ste-Marguerite-d'Youville
Elementary: Catholic
10.43 km
École publique Jeunesse-Active
Elementary: Public
4.03 km
École séparée La Résurrection
Elementary: Catholic
5.54 km
White Woods Public School
Elementary: Public
5.65 km
École élémentaire catholique St-Joseph
Elementary: Catholic
5.54 km
École secondaire de la Rivière-des-Français
Secondary: Public
43.19 km
École secondaire Northern
Secondary: Public
5.61 km
Northern Secondary School
Secondary: Public
5.61 km
École secondaire catholique Franco-Cité
Secondary: Catholic
5.01 km
École secondaire catholique Algonquin
Secondary: Catholic
40.91 km
Chippewa Secondary School
Secondary: Public
41.23 km

