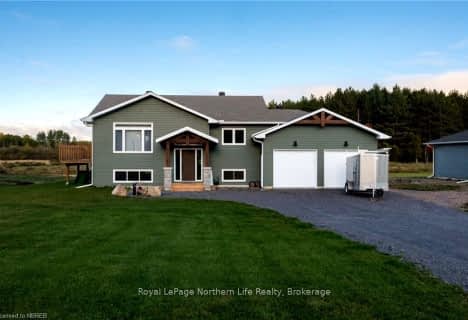Sold on Oct 19, 2022
Note: Property is not currently for sale or for rent.

-
Type: Detached
-
Style: Bungalow-Raised
-
Lot Size: 39.93 x 0 Acres
-
Age: 0-5 years
-
Taxes: $4,360 per year
-
Days on Site: 16 Days
-
Added: Jul 05, 2023 (2 weeks on market)
-
Updated:
-
Last Checked: 1 hour ago
-
MLS®#: X6318542
-
Listed By: Pg direct realty ltd. brokerage
Visit REALTOR website for additional information. Impeccably designed and maintained newly built custom home in the popular Oakridge Estates development. With 4 beds, 3 baths and a walk-out finished basement, the home offers ample living and storage space in a well thought out design. The home reflects the ideal combination of attention to detail, style, comfort and excellence in its design and finishes. Many premium quality features including transom windows, custom-built kitchen cupboards, quartz countertops and engineered wood flooring.
Property Details
Facts for 87 Oak Ridge Drive, Nipissing
Status
Days on Market: 16
Last Status: Sold
Sold Date: Oct 19, 2022
Closed Date: Nov 14, 2022
Expiry Date: Apr 03, 2023
Sold Price: $850,000
Unavailable Date: Oct 19, 2022
Input Date: Oct 03, 2022
Prior LSC: Sold
Property
Status: Sale
Property Type: Detached
Style: Bungalow-Raised
Age: 0-5
Availability Date: Negotiable
Assessment Amount: $405,000
Assessment Year: 2021
Inside
Bedrooms: 2
Bedrooms Plus: 2
Bathrooms: 3
Kitchens: 1
Rooms: 10
Air Conditioning: Central Air
Washrooms: 3
Building
Basement: Finished
Basement 2: Full
Exterior: Stone
Exterior: Vinyl Siding
Elevator: N
Water Supply Type: Drilled Well
Parking
Covered Parking Spaces: 9
Total Parking Spaces: 11
Fees
Tax Year: 2022
Common Elements Included: Yes
Tax Legal Description: UNIT 9, LEVEL 1, NIPISSING VACANT LAND CONDOMINIUM
Taxes: $4,360
Additional Mo Fees: 360
Land
Cross Street: Take Highway 94 To O
Fronting On: East
Sewer: Septic
Lot Frontage: 39.93 Acres
Acres: .50-1.99
Zoning: RT C
Rooms
Room details for 87 Oak Ridge Drive, Nipissing
| Type | Dimensions | Description |
|---|---|---|
| Dining Main | 2.90 x 3.35 | |
| Kitchen Main | 2.79 x 5.84 | |
| Living Main | 4.57 x 5.84 | |
| Prim Bdrm Main | 3.73 x 4.57 | |
| Other Main | 1.78 x 2.39 | |
| Br Main | 2.95 x 3.35 | |
| Bathroom Main | 2.62 x 3.05 | |
| Foyer Main | 1.83 x 3.96 | |
| Mudroom Main | 1.93 x 2.79 | |
| Br Lower | 3.48 x 4.50 | |
| Br Lower | 3.66 x 4.06 |
| XXXXXXXX | XXX XX, XXXX |
XXXX XXX XXXX |
$XXX,XXX |
| XXX XX, XXXX |
XXXXXX XXX XXXX |
$XXX,XXX |
| XXXXXXXX XXXX | XXX XX, XXXX | $850,000 XXX XXXX |
| XXXXXXXX XXXXXX | XXX XX, XXXX | $879,900 XXX XXXX |

M T Davidson Public School
Elementary: PublicWest Ferris Intermediate
Elementary: PublicFerris Glen Public School
Elementary: PublicÉcole séparée Saint-Thomas-D'Aquin
Elementary: CatholicSt Theresa School
Elementary: CatholicSunset Park Public School
Elementary: PublicÉcole secondaire publique Odyssée
Secondary: PublicWest Ferris Secondary School
Secondary: PublicÉcole secondaire catholique Algonquin
Secondary: CatholicChippewa Secondary School
Secondary: PublicWiddifield Secondary School
Secondary: PublicSt Joseph-Scollard Hall Secondary School
Secondary: Catholic- — bath
- — bed
46 OAKRIDGE, East Ferris, Ontario • P0H 1K0 • East Ferris

