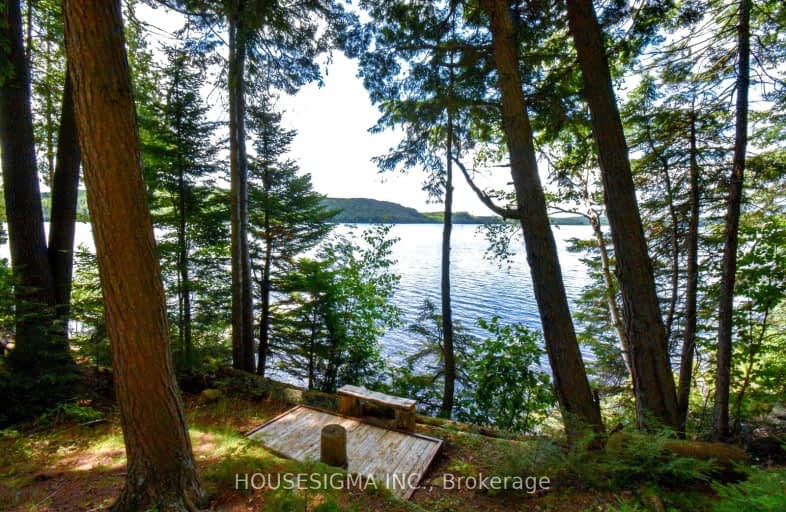Car-Dependent
- Almost all errands require a car.
0
/100
Somewhat Bikeable
- Most errands require a car.
25
/100

St Martin of Tours Catholic School
Elementary: Catholic
21.87 km
Whitney Public School
Elementary: Public
21.85 km
George Vanier Separate School
Elementary: Catholic
31.62 km
Maynooth Public School
Elementary: Public
29.52 km
Sherwood Public School
Elementary: Public
20.41 km
St John Bosco Separate School
Elementary: Catholic
21.82 km
École secondaire catholique Jeanne-Lajoie
Secondary: Catholic
73.00 km
Mackenzie Community School - Secondary School
Secondary: Public
76.76 km
Madawaska Valley District High School
Secondary: Public
22.09 km
Valour JK to 12 School - Secondary School
Secondary: Public
70.00 km
Haliburton Highland Secondary School
Secondary: Public
67.26 km
North Hastings High School
Secondary: Public
49.41 km
-
J.r. Booth Memorial Park
South Algonquin ON 2.13km -
Lake St. Peter Provincial Park
Lake St Peter Rd, Lake St Peter ON 18.73km -
Zurakowski Park - Barry's Bay
Barry's Bay ON 21.65km
-
Northern Credit Union
19630 Opeongo Line W, Madawaska Valley ON K0J 1B0 21.3km -
BMO Bank of Montreal
19544 Opeongo Line, Barry's Bay ON K0J 1B0 21.63km -
Scotiabank
33060 Hwy 62, Maynooth ON K0L 2S0 29.56km


