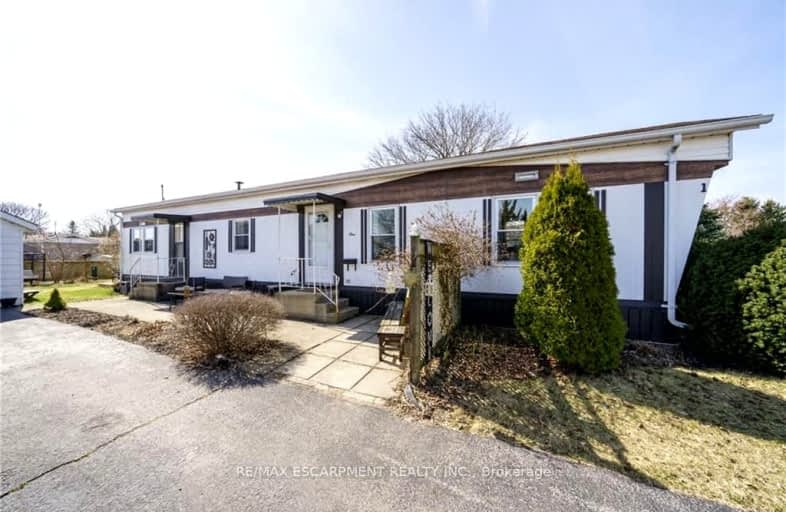Car-Dependent
- Almost all errands require a car.
0
/100
Somewhat Bikeable
- Most errands require a car.
27
/100

Our Lady of Fatima School
Elementary: Catholic
3.68 km
Langton Public School
Elementary: Public
12.48 km
Sacred Heart School
Elementary: Catholic
12.41 km
Courtland Public School
Elementary: Public
3.56 km
St. Frances Cabrini School
Elementary: Catholic
8.52 km
Delhi Public School
Elementary: Public
7.86 km
Delhi District Secondary School
Secondary: Public
8.23 km
Valley Heights Secondary School
Secondary: Public
18.08 km
St Mary's High School
Secondary: Catholic
31.83 km
Simcoe Composite School
Secondary: Public
23.57 km
Glendale High School
Secondary: Public
12.22 km
Holy Trinity Catholic High School
Secondary: Catholic
23.17 km
-
Coronation Park
19 Van St (Old Vienna Rd.), Tillsonburg ON N4G 2M7 10.63km -
Gyulveszi Park
Tillsonburg ON N4G 1E5 11km -
Lake Lisgar Park
Tillsonburg ON 11.32km
-
BMO Bank of Montreal
221 Main St of Delhi, Delhi ON N4B 2M4 7.7km -
CIBC
172 Main St of Delhi (Church), Delhi ON N4B 2L9 7.73km -
BMO Bank of Montreal
116 King St, Delhi ON N4B 1X8 7.76km


