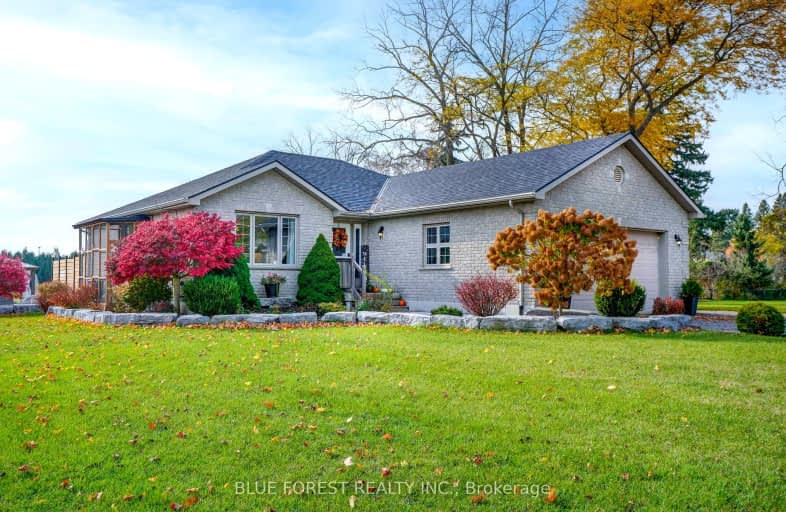
Video Tour
Car-Dependent
- Almost all errands require a car.
5
/100
Somewhat Bikeable
- Most errands require a car.
28
/100

St. Bernard of Clairvaux School
Elementary: Catholic
12.47 km
Oakland-Scotland Public School
Elementary: Public
10.29 km
Teeterville Public School
Elementary: Public
0.50 km
St. Frances Cabrini School
Elementary: Catholic
10.81 km
Delhi Public School
Elementary: Public
11.01 km
Burford District Elementary School
Elementary: Public
17.32 km
Waterford District High School
Secondary: Public
12.81 km
Delhi District Secondary School
Secondary: Public
11.04 km
Simcoe Composite School
Secondary: Public
16.14 km
Holy Trinity Catholic High School
Secondary: Catholic
17.16 km
Brantford Collegiate Institute and Vocational School
Secondary: Public
26.13 km
Assumption College School School
Secondary: Catholic
23.06 km
-
Memorial Park
Delhi ON 10.79km -
Delcrest Park
Delhi ON 10.82km -
Stim
Delhi ON 11.33km
-
TD Bank Financial Group
121 King St (Main St. of Delhi), Delhi ON N4B 1X9 10.69km -
TD Canada Trust ATM
121 King St, Delhi ON N4B 1X9 10.7km -
BMO Bank of Montreal
116 King St, Delhi ON N4B 1X8 10.77km

