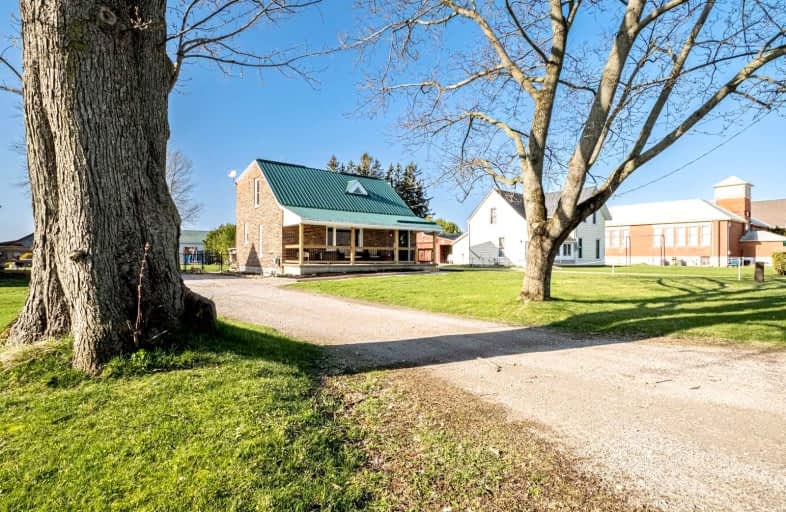Sold on May 25, 2022
Note: Property is not currently for sale or for rent.

-
Type: Detached
-
Style: 2-Storey
-
Size: 1100 sqft
-
Lot Size: 68 x 247 Feet
-
Age: 51-99 years
-
Taxes: $1,810 per year
-
Days on Site: 14 Days
-
Added: May 11, 2022 (2 weeks on market)
-
Updated:
-
Last Checked: 3 months ago
-
MLS®#: X5614746
-
Listed By: Re/max twin city realty inc., brokerage
A Beautiful Country Property! This Amazing Country Property Features A Beautifully Updated Home Sitting On A More Than 1/3 Of An Acre Lot In The Charming Community Of La Salette Featuring A Big Covered Front Porch For Enjoying Your Morning Coffee, A Bright Living Room For Entertaining With Pot Lighting And Attractive Vinyl Plank Flooring, A Gorgeous New Eat-In Kitchen With Custom Cabinets That Have Soft-Close Doors & Drawers, A Corian Countertop, Under Cabinet Lighting, Herringbone Tile Backsplash, A Coffee Nook, And Doors Leading Out To The Deck In The Deep Backyard, And A Modern 4Pc. Bathroom With Tile Flooring, A Corian Countertop, And A Convenient Main Floor Laundry. Head Upstairs Where You'll Find The Generous-Sized Bedrooms, Including The Large Master Bedroom, And The Full Basement Offers Plenty Of Storage Space. There Is A Huge Backyard With Lots Of Room For The Kids To Play That Backs Onto Open Fields And It Will Be Perfect For Hosting Summer Barbecues With Family And Friends.
Property Details
Facts for 100 La Salette Road, Norfolk
Status
Days on Market: 14
Last Status: Sold
Sold Date: May 25, 2022
Closed Date: Jul 28, 2022
Expiry Date: Aug 11, 2022
Sold Price: $620,000
Unavailable Date: May 25, 2022
Input Date: May 12, 2022
Property
Status: Sale
Property Type: Detached
Style: 2-Storey
Size (sq ft): 1100
Age: 51-99
Area: Norfolk
Community: Norfolk
Availability Date: Flexible
Assessment Amount: $138,000
Assessment Year: 2022
Inside
Bedrooms: 3
Bathrooms: 1
Kitchens: 1
Rooms: 7
Den/Family Room: Yes
Air Conditioning: Central Air
Fireplace: No
Laundry Level: Main
Washrooms: 1
Building
Basement: Full
Basement 2: Unfinished
Heat Type: Forced Air
Heat Source: Gas
Exterior: Brick
Exterior: Other
Water Supply: Well
Special Designation: Unknown
Other Structures: Garden Shed
Parking
Driveway: Pvt Double
Garage Type: None
Covered Parking Spaces: 6
Total Parking Spaces: 6
Fees
Tax Year: 2021
Tax Legal Description: Pt Lt 23 Con 8 Windham Pt 1 37R1194; Norfolk Count
Taxes: $1,810
Highlights
Feature: Place Of Wor
Land
Cross Street: Council Street
Municipality District: Norfolk
Fronting On: South
Parcel Number: 501730111
Pool: None
Sewer: Septic
Lot Depth: 247 Feet
Lot Frontage: 68 Feet
Lot Irregularities: 58.97 Ft X 248.40 Ft
Acres: < .50
Additional Media
- Virtual Tour: http://100lasalette.com/
Rooms
Room details for 100 La Salette Road, Norfolk
| Type | Dimensions | Description |
|---|---|---|
| Foyer Main | 1.67 x 1.43 | |
| Living Main | 3.45 x 7.08 | |
| Kitchen Main | 3.58 x 4.75 | |
| Bathroom Main | 2.88 x 3.55 | 4 Pc Bath |
| Br 2nd | 2.85 x 5.63 | |
| 2nd Br 2nd | 2.74 x 4.85 | |
| 3rd Br 2nd | 2.74 x 3.78 | |
| Utility Bsmt | 7.23 x 8.94 |
| XXXXXXXX | XXX XX, XXXX |
XXXX XXX XXXX |
$XXX,XXX |
| XXX XX, XXXX |
XXXXXX XXX XXXX |
$XXX,XXX |
| XXXXXXXX XXXX | XXX XX, XXXX | $620,000 XXX XXXX |
| XXXXXXXX XXXXXX | XXX XX, XXXX | $499,800 XXX XXXX |

Our Lady of Fatima School
Elementary: CatholicTeeterville Public School
Elementary: PublicCourtland Public School
Elementary: PublicSt. Frances Cabrini School
Elementary: CatholicDelhi Public School
Elementary: PublicEmily Stowe Public School
Elementary: PublicWaterford District High School
Secondary: PublicDelhi District Secondary School
Secondary: PublicValley Heights Secondary School
Secondary: PublicSimcoe Composite School
Secondary: PublicGlendale High School
Secondary: PublicHoly Trinity Catholic High School
Secondary: Catholic

