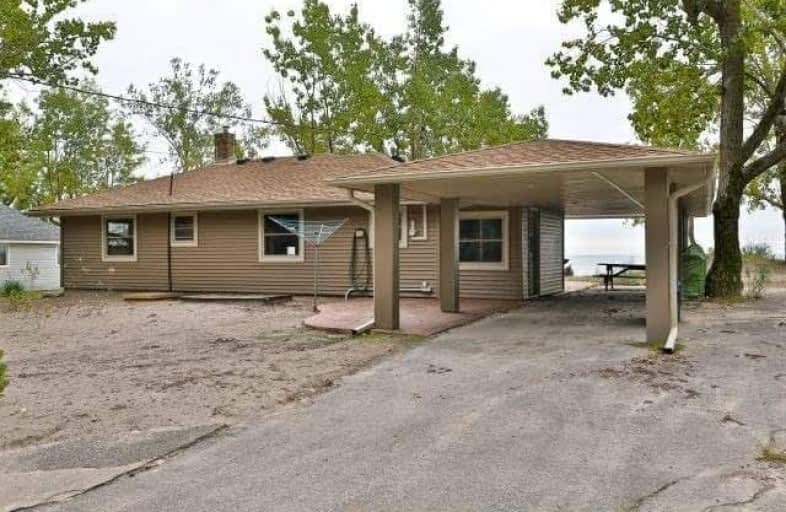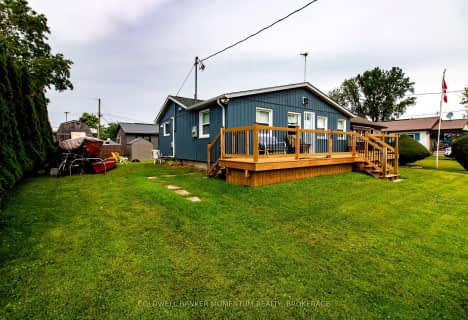
St. Michael's School
Elementary: Catholic
20.76 km
Langton Public School
Elementary: Public
22.16 km
Sacred Heart School
Elementary: Catholic
22.21 km
Port Rowan Public School
Elementary: Public
5.71 km
Houghton Public School
Elementary: Public
21.20 km
Walsh Public School
Elementary: Public
20.64 km
Waterford District High School
Secondary: Public
40.30 km
Delhi District Secondary School
Secondary: Public
30.78 km
Valley Heights Secondary School
Secondary: Public
16.01 km
Simcoe Composite School
Secondary: Public
30.67 km
Glendale High School
Secondary: Public
41.32 km
Holy Trinity Catholic High School
Secondary: Catholic
28.70 km






