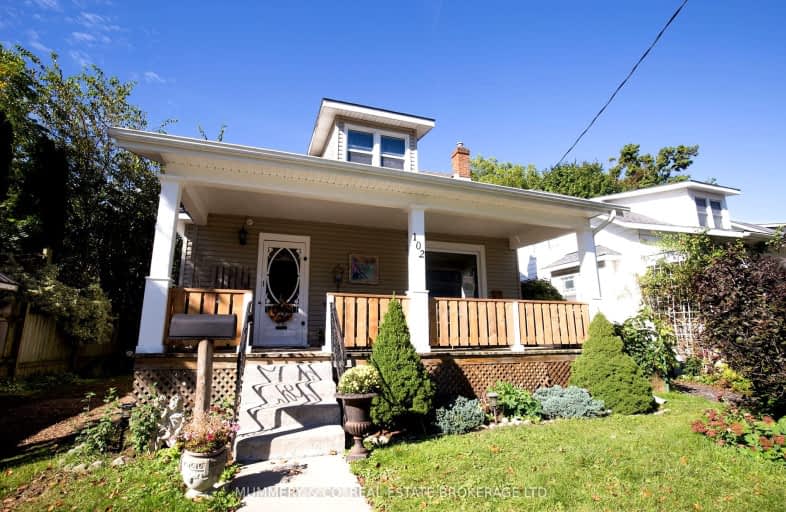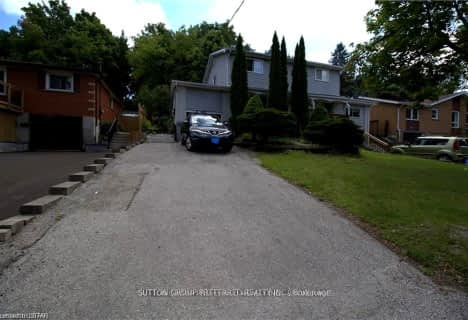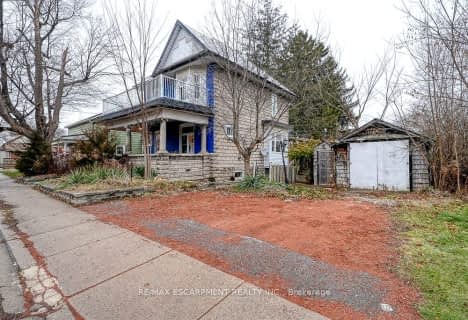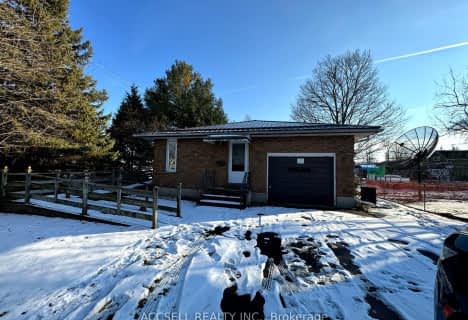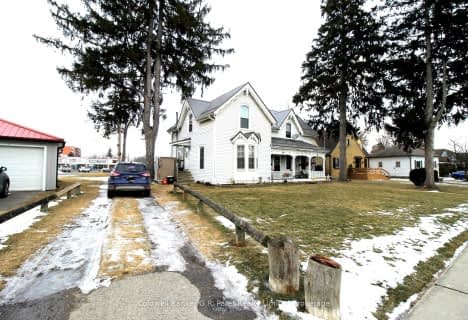Very Walkable
- Most errands can be accomplished on foot.
75
/100
Bikeable
- Some errands can be accomplished on bike.
57
/100

ÉÉC Sainte-Marie-Simcoe
Elementary: Catholic
0.75 km
Bloomsburg Public School
Elementary: Public
5.96 km
Elgin Avenue Public School
Elementary: Public
0.41 km
West Lynn Public School
Elementary: Public
1.80 km
Lynndale Heights Public School
Elementary: Public
2.30 km
St. Joseph's School
Elementary: Catholic
1.54 km
Waterford District High School
Secondary: Public
10.77 km
Delhi District Secondary School
Secondary: Public
14.65 km
Valley Heights Secondary School
Secondary: Public
24.06 km
Simcoe Composite School
Secondary: Public
1.20 km
Holy Trinity Catholic High School
Secondary: Catholic
1.01 km
Assumption College School School
Secondary: Catholic
32.07 km
-
Golden Gardens Park
380 Queen St S, Simcoe ON 0.83km -
Colonel Stalker Park
Simcoe ON 0.89km -
Lynnwood Park
Simcoe ON 1.01km
-
RBC Dominion Securities
2 Norfolk St S, Simcoe ON N3Y 2V9 0.9km -
BMO Bank of Montreal
23 Norfolk St S, Simcoe ON N3Y 3N6 0.93km -
CIBC
5 Norfolk St S (Argyle), Norfolk ON N3Y 2V8 0.94km
