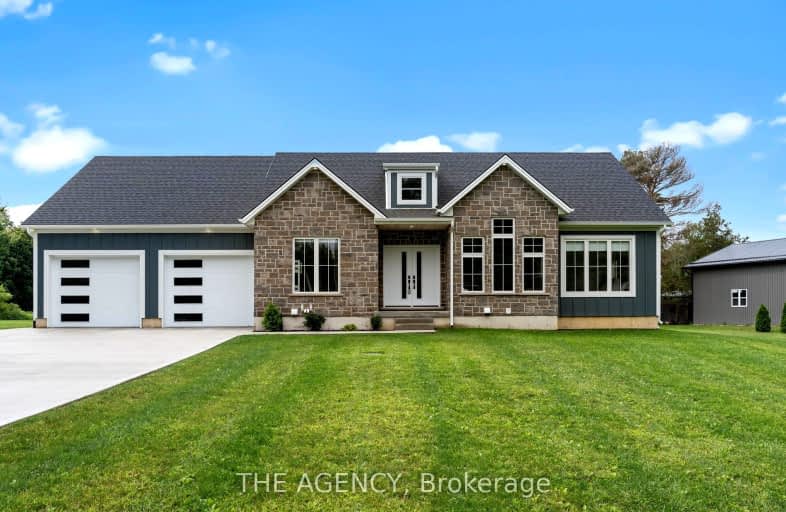Car-Dependent
- Almost all errands require a car.
0
/100
Somewhat Bikeable
- Most errands require a car.
25
/100

Our Lady of Fatima School
Elementary: Catholic
20.19 km
Port Burwell Public School
Elementary: Public
8.94 km
Langton Public School
Elementary: Public
12.74 km
Sacred Heart School
Elementary: Catholic
12.79 km
Houghton Public School
Elementary: Public
3.06 km
Straffordville Public School
Elementary: Public
11.67 km
Delhi District Secondary School
Secondary: Public
26.83 km
Valley Heights Secondary School
Secondary: Public
13.26 km
Ingersoll District Collegiate Institute
Secondary: Public
45.44 km
Glendale High School
Secondary: Public
23.12 km
Holy Trinity Catholic High School
Secondary: Catholic
36.22 km
East Elgin Secondary School
Secondary: Public
27.12 km
-
Straffordville Community Park
Straffordville ON 11.83km -
Coronation Park
19 Van St (Old Vienna Rd.), Tillsonburg ON N4G 2M7 21.76km -
Lake Lisgar Park
Tillsonburg ON 24.21km
-
BMO Bank of Montreal
38 Queen Langtn, Langton ON N0E 1G0 13.14km -
CIBC
37 Queen St, Langton ON N0E 1G0 13.18km -
BMO Bank of Montreal
3 Albert St, Langton ON N0E 1G0 13.2km


