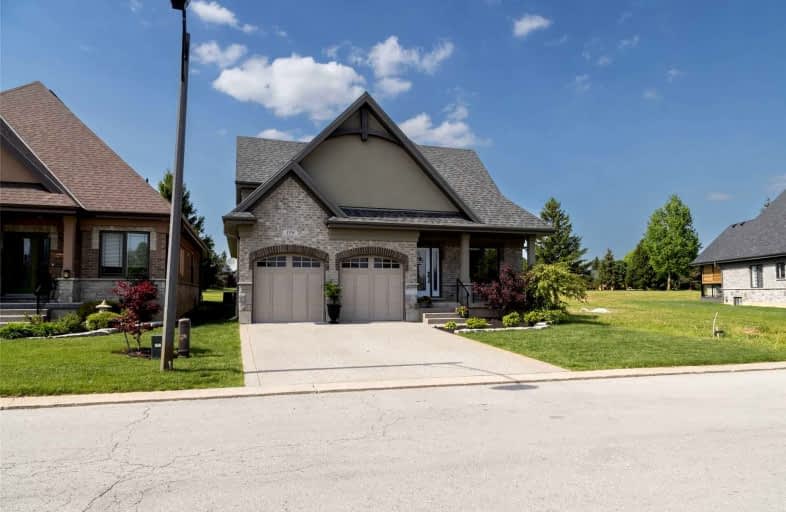Sold on Dec 01, 2022
Note: Property is not currently for sale or for rent.

-
Type: Comm Element Condo
-
Style: Bungaloft
-
Size: 1800 sqft
-
Pets: Restrict
-
Age: No Data
-
Taxes: $6,748 per year
-
Maintenance Fees: 195 /mo
-
Days on Site: 189 Days
-
Added: May 26, 2022 (6 months on market)
-
Updated:
-
Last Checked: 1 month ago
-
MLS®#: X5635400
-
Listed By: Re/max twin city realty inc., brokerage
Welcome To 104 St. Michaels Street, Delhi, A Stunning Custom Built Bungaloft In Norfolk Fairway Estates. Boasting 2,845 Sq Ft Of Finished Living Space, Every Square Inch Has Been Finished To The Highest Standard. The Open Concept Kitchen/Dining/Living Room Has A Soaring 20' Cathedral Ceiling. The Kitchen Is A Cooks Dream With Ample Storage & Counter Space, Soft Close Drawers & Stainless-Steel Appliances (Included). The Primary Suite Features A Beamed & Vaulted Ceiling, Double Walk-In Closets & A Spa-Like Ensuite. Another Large Bedroom & Two-Piece Bath Finish Off The Main Level. The Solid Oak Stairs Lead To Another Cathedral Ceiling In The Office Area, Along With A Bedroom & Four-Piece Bath. The Full, Finished Basement Is Equipped With A Fireplace, 2 More Spacious Bedrooms And The 4th Bath In The Home. The Double Wide, Exposed Aggregate Concrete Driveway Can Park Two Large Vehicles, & The Double Car Attached Garage With Inside Entry Is Great For Storage Or Even A Couple More Cars.
Extras
The 12' X 24' Covered Patio In The Rear Is The Perfect Place To Relax & Unwind. Full Underground Sprinklers Help Keep The Lawn & Landscaping Lush. This Is One Spacious-Yet Welcoming Home Featuring The Latest And Greatest Of Modern Touches.
Property Details
Facts for 104 St. Michael's Street, Norfolk
Status
Days on Market: 189
Last Status: Sold
Sold Date: Dec 01, 2022
Closed Date: Jan 09, 2023
Expiry Date: Jan 31, 2023
Sold Price: $850,000
Unavailable Date: Dec 01, 2022
Input Date: May 27, 2022
Property
Status: Sale
Property Type: Comm Element Condo
Style: Bungaloft
Size (sq ft): 1800
Area: Norfolk
Community: Delhi
Availability Date: Flexible
Assessment Amount: $448,000
Assessment Year: 2022
Inside
Bedrooms: 3
Bedrooms Plus: 2
Bathrooms: 4
Kitchens: 1
Rooms: 10
Den/Family Room: No
Patio Terrace: None
Unit Exposure: North
Air Conditioning: Central Air
Fireplace: Yes
Ensuite Laundry: No
Washrooms: 4
Building
Stories: 1
Basement: Finished
Basement 2: Full
Heat Type: Forced Air
Heat Source: Gas
Exterior: Brick
Exterior: Stucco/Plaster
Special Designation: Unknown
Parking
Parking Included: Yes
Garage Type: Attached
Parking Designation: None
Parking Features: Private
Covered Parking Spaces: 2
Total Parking Spaces: 4
Garage: 2
Locker
Locker: None
Fees
Tax Year: 2021
Taxes Included: No
Building Insurance Included: No
Cable Included: No
Central A/C Included: No
Common Elements Included: Yes
Heating Included: No
Hydro Included: No
Water Included: No
Taxes: $6,748
Highlights
Feature: Golf
Feature: Park
Feature: Place Of Worship
Feature: Rec Centre
Feature: School
Land
Cross Street: Viola Crt.
Municipality District: Norfolk
Parcel Number: 508240007
Zoning: R1-A
Condo
Condo Registry Office: NA
Condo Corp#: 24
Property Management: Na
Additional Media
- Virtual Tour: https://www.youtube.com/watch?v=pRXBeSl2IAA
Rooms
Room details for 104 St. Michael's Street, Norfolk
| Type | Dimensions | Description |
|---|---|---|
| Br Main | 3.84 x 3.10 | |
| Foyer Main | 1.78 x 6.40 | |
| Kitchen Main | 4.34 x 3.25 | |
| Living Main | 6.71 x 5.36 | Fireplace |
| Prim Bdrm Main | 4.78 x 4.17 | Cathedral Ceiling |
| Office 2nd | 4.37 x 7.82 | |
| Br 2nd | 4.37 x 3.15 | |
| Rec Bsmt | 5.89 x 6.63 | Fireplace |
| Br Bsmt | 4.11 x 3.45 | |
| Br Bsmt | 3.00 x 4.06 | |
| Laundry Bsmt | 4.70 x 3.48 | |
| Utility Bsmt | 3.23 x 5.13 |

| XXXXXXXX | XXX XX, XXXX |
XXXX XXX XXXX |
$XXX,XXX |
| XXX XX, XXXX |
XXXXXX XXX XXXX |
$XXX,XXX |
| XXXXXXXX XXXX | XXX XX, XXXX | $850,000 XXX XXXX |
| XXXXXXXX XXXXXX | XXX XX, XXXX | $935,000 XXX XXXX |

St. Michael's School
Elementary: CatholicTeeterville Public School
Elementary: PublicSacred Heart School
Elementary: CatholicSt. Frances Cabrini School
Elementary: CatholicDelhi Public School
Elementary: PublicWalsh Public School
Elementary: PublicWaterford District High School
Secondary: PublicDelhi District Secondary School
Secondary: PublicValley Heights Secondary School
Secondary: PublicSimcoe Composite School
Secondary: PublicGlendale High School
Secondary: PublicHoly Trinity Catholic High School
Secondary: Catholic
