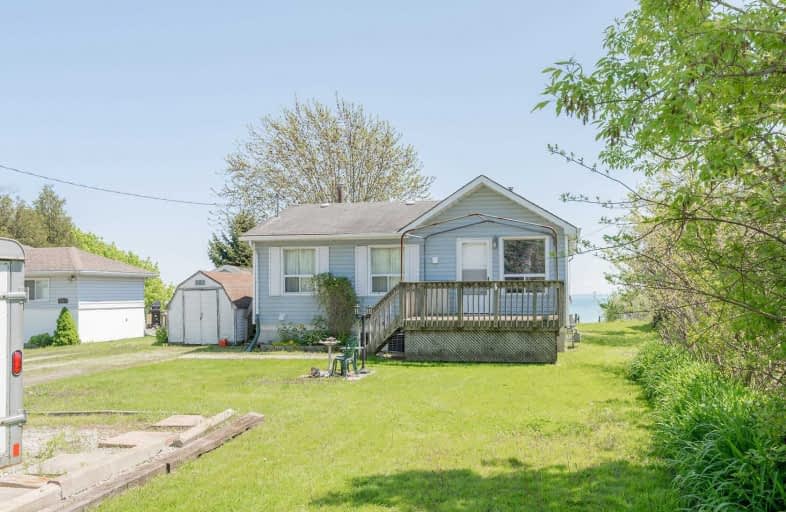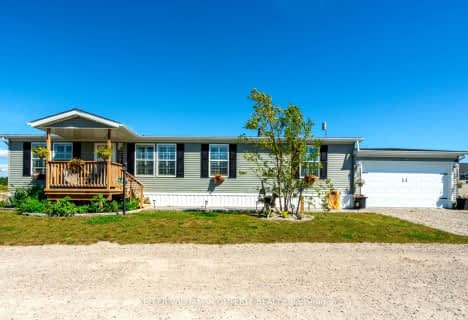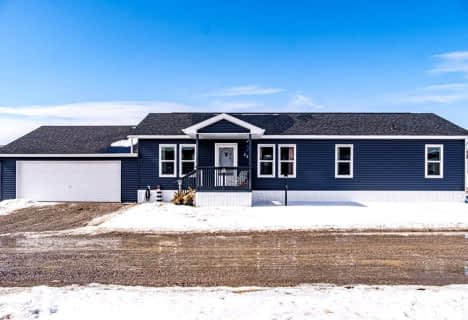
St. Stephen's School
Elementary: Catholic
18.13 km
St. Mary's School
Elementary: Catholic
18.09 km
Rainham Central School
Elementary: Public
10.33 km
Walpole North Elementary School
Elementary: Public
16.95 km
Hagersville Elementary School
Elementary: Public
17.85 km
Jarvis Public School
Elementary: Public
14.55 km
Waterford District High School
Secondary: Public
29.23 km
Hagersville Secondary School
Secondary: Public
17.78 km
Cayuga Secondary School
Secondary: Public
19.32 km
Simcoe Composite School
Secondary: Public
27.54 km
McKinnon Park Secondary School
Secondary: Public
28.50 km
Holy Trinity Catholic High School
Secondary: Catholic
27.93 km






