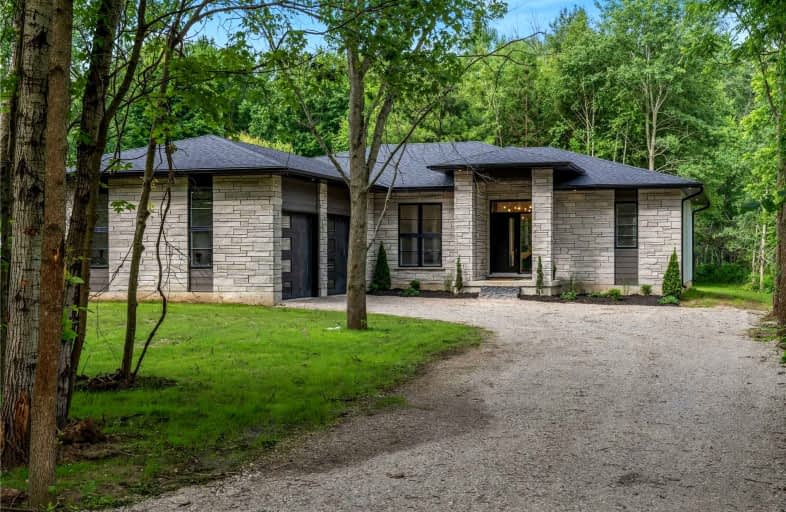Sold on Feb 10, 2023
Note: Property is not currently for sale or for rent.

-
Type: Detached
-
Style: Bungalow
-
Lot Size: 80 x 400 Feet
-
Age: No Data
-
Days on Site: 108 Days
-
Added: Oct 25, 2022 (3 months on market)
-
Updated:
-
Last Checked: 1 month ago
-
MLS®#: X5808871
-
Listed By: The agency, brokerage
Surrounded By A Blanket Of Forest And Set Back From The Road This Stunning 4-Bedroom 2 Bathroom Home Is A Newly Built Modern Bungalow That You're Not Going To Want To Miss. Traveling Down The Private Laneway You Are Greeted With The Stunning Curb Appeal Of A Covered Front-Entrance As Two Stone Pillars Accent The Entryway And A Double Car Garage That Is Offset To The Side For A More Concealed Space. The Front Grand Foyer With Beautiful Black Shiplap Accent Wall Creates A Stunning Entrance Way To Welcome Friends And Family. Floating Into The Main Living Area, An Open Concept Kitchen/Living-Room/Dining Room With Tray Ceilings To Define The Spaces, A Stunning Gas Fireplace And Sliding Glass Doors Leading To The Covered Rear Patio, Where Just Beyond The Forest Backdrop Atv Trails Can Be Found. Brand-New Stainless-Steel Appliances And Two-Toned Chef's Kitchen With Gold Finishes, And A Mix Of Open And Closed Cabinetry Throughout Creates A Cohesive Design Space That You Will Love To Come Home
Property Details
Facts for 1045 Forestry Farm Road, Norfolk
Status
Days on Market: 108
Last Status: Sold
Sold Date: Feb 10, 2023
Closed Date: Feb 24, 2023
Expiry Date: Mar 31, 2023
Sold Price: $815,000
Unavailable Date: Feb 10, 2023
Input Date: Oct 27, 2022
Property
Status: Sale
Property Type: Detached
Style: Bungalow
Area: Norfolk
Community: Simcoe
Availability Date: Motivated
Inside
Bedrooms: 4
Bathrooms: 2
Kitchens: 1
Rooms: 6
Den/Family Room: No
Air Conditioning: Central Air
Fireplace: Yes
Washrooms: 2
Utilities
Electricity: Yes
Gas: Yes
Cable: Yes
Telephone: Yes
Building
Basement: Crawl Space
Heat Type: Forced Air
Heat Source: Gas
Exterior: Brick
Exterior: Stone
Water Supply Type: Sand Point W
Water Supply: Well
Special Designation: Unknown
Parking
Driveway: Private
Garage Spaces: 2
Garage Type: Attached
Covered Parking Spaces: 8
Total Parking Spaces: 10
Fees
Tax Year: 2022
Tax Legal Description: Pt Lt 24 Con 6 South Walsingham As In Nr308146; N
Land
Cross Street: Highway 16, Home Wil
Municipality District: Norfolk
Fronting On: West
Pool: None
Sewer: Septic
Lot Depth: 400 Feet
Lot Frontage: 80 Feet
Additional Media
- Virtual Tour: https://www.youtube.com/watch?v=YD6RJWxEi2M
Rooms
Room details for 1045 Forestry Farm Road, Norfolk
| Type | Dimensions | Description |
|---|---|---|
| Foyer Main | 7.30 x 7.40 | |
| Great Rm Main | 16.80 x 15.00 | |
| Kitchen Main | 10.90 x 19.80 | |
| Prim Bdrm Main | 15.40 x 13.00 | |
| Bathroom Main | - | 4 Pc Ensuite |
| 2nd Br Main | 11.00 x 13.90 | |
| 3rd Br Main | 10.60 x 10.10 | |
| 4th Br Main | 11.00 x 11.60 | |
| Laundry Main | 5.60 x 6.60 | |
| Mudroom Main | 4.40 x 6.30 | |
| Bathroom Main | - | 2 Pc Ensuite |

| XXXXXXXX | XXX XX, XXXX |
XXXX XXX XXXX |
$XXX,XXX |
| XXX XX, XXXX |
XXXXXX XXX XXXX |
$XXX,XXX | |
| XXXXXXXX | XXX XX, XXXX |
XXXXXXX XXX XXXX |
|
| XXX XX, XXXX |
XXXXXX XXX XXXX |
$XXX,XXX |
| XXXXXXXX XXXX | XXX XX, XXXX | $815,000 XXX XXXX |
| XXXXXXXX XXXXXX | XXX XX, XXXX | $825,000 XXX XXXX |
| XXXXXXXX XXXXXXX | XXX XX, XXXX | XXX XXXX |
| XXXXXXXX XXXXXX | XXX XX, XXXX | $965,000 XXX XXXX |

St. Michael's School
Elementary: CatholicLangton Public School
Elementary: PublicSacred Heart School
Elementary: CatholicSt. Frances Cabrini School
Elementary: CatholicPort Rowan Public School
Elementary: PublicWalsh Public School
Elementary: PublicWaterford District High School
Secondary: PublicDelhi District Secondary School
Secondary: PublicValley Heights Secondary School
Secondary: PublicSimcoe Composite School
Secondary: PublicGlendale High School
Secondary: PublicHoly Trinity Catholic High School
Secondary: Catholic
