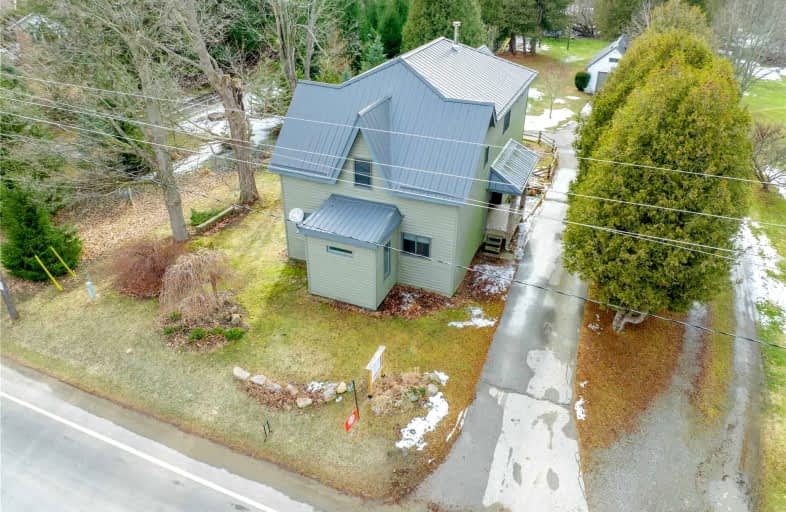Sold on Mar 18, 2022
Note: Property is not currently for sale or for rent.

-
Type: Detached
-
Style: 2-Storey
-
Size: 2000 sqft
-
Lot Size: 168.59 x 0 Feet
-
Age: 51-99 years
-
Taxes: $4,082 per year
-
Days on Site: 1 Days
-
Added: Mar 17, 2022 (1 day on market)
-
Updated:
-
Last Checked: 2 months ago
-
MLS®#: X5539432
-
Listed By: Royal lepage signature realty, brokerage
This Property Has It All! A Beautifully Renovated, Open Concept Home, 1 Acre Private Lot With The Potential To Sever 1/2 Acre Plus A 560 Sq Ft, Auxiliary Building With In Floor Heating, Vaulted Ceilings, Hardwood Floors, Built-In Speaker System & Central Vac Ready For Most Small Businesses. Located Just 10 Mins Form Simcoe & Port Dover & 30 Mins To Brantford/403. In 2014, The Home Was Totally Renovated From Top To Bottom
Extras
Included: Built-In Play Equipment, Basketball Net, Central Vac Plus Attachments In Auxiliary Building. Riding Lawn Mower Neogtiable. Excluded: Fridge In Garage, Rain Barrel, Composter, Trampoline, Milled Wood In Back Shed, Travel Trailer
Property Details
Facts for 1069 Cockshutt Road, Norfolk
Status
Days on Market: 1
Last Status: Sold
Sold Date: Mar 18, 2022
Closed Date: May 18, 2022
Expiry Date: May 31, 2022
Sold Price: $936,000
Unavailable Date: Mar 18, 2022
Input Date: Mar 17, 2022
Prior LSC: Listing with no contract changes
Property
Status: Sale
Property Type: Detached
Style: 2-Storey
Size (sq ft): 2000
Age: 51-99
Area: Norfolk
Community: Norfolk
Availability Date: Week Of May 18
Assessment Amount: $256,000
Assessment Year: 2021
Inside
Bedrooms: 4
Bathrooms: 2
Kitchens: 1
Rooms: 7
Den/Family Room: No
Air Conditioning: Central Air
Fireplace: Yes
Washrooms: 2
Building
Basement: Unfinished
Heat Type: Forced Air
Heat Source: Gas
Exterior: Vinyl Siding
Water Supply: Both
Special Designation: Unknown
Parking
Driveway: Private
Garage Spaces: 1
Garage Type: Detached
Covered Parking Spaces: 7
Total Parking Spaces: 8
Fees
Tax Year: 2021
Tax Legal Description: Part Of Lot 12 Con 14 Townsend - See Remarks
Taxes: $4,082
Highlights
Feature: Beach
Feature: Golf
Feature: Hospital
Feature: Marina
Feature: School Bus Route
Feature: Wooded/Treed
Land
Cross Street: Highway 3
Municipality District: Norfolk
Fronting On: West
Parcel Number: 502840305
Pool: None
Sewer: Septic
Lot Frontage: 168.59 Feet
Lot Irregularities: Irregular Depth
Acres: .50-1.99
Zoning: Residential Haml
Rooms
Room details for 1069 Cockshutt Road, Norfolk
| Type | Dimensions | Description |
|---|---|---|
| Kitchen Main | 3.40 x 4.60 | B/I Appliances, B/I Range, Breakfast Bar |
| Sitting Main | 4.34 x 4.62 | Wood Stove, Hardwood Floor, Natural Finish |
| Living Main | 4.01 x 4.90 | Hardwood Floor, Combined W/Dining, Open Stairs |
| Dining Main | 4.01 x 4.90 | Hardwood Floor, Combined W/Dining, Open Concept |
| Play Main | 2.16 x 2.49 | |
| Mudroom Main | - | |
| Bathroom Main | - | 3 Pc Bath |
| Prim Bdrm 2nd | 4.98 x 4.62 | Hardwood Floor, W/I Closet |
| 2nd Br 2nd | 2.95 x 3.25 | Hardwood Floor |
| 3rd Br 2nd | 2.90 x 3.17 | Hardwood Floor |
| 4th Br 2nd | 3.17 x 2.90 | Hardwood Floor |
| Bathroom 2nd | - | 4 Pc Bath, Separate Shower, Sunken Bath |
| XXXXXXXX | XXX XX, XXXX |
XXXX XXX XXXX |
$XXX,XXX |
| XXX XX, XXXX |
XXXXXX XXX XXXX |
$XXX,XXX |
| XXXXXXXX XXXX | XXX XX, XXXX | $936,000 XXX XXXX |
| XXXXXXXX XXXXXX | XXX XX, XXXX | $749,900 XXX XXXX |

St. Cecilia's School
Elementary: CatholicBloomsburg Public School
Elementary: PublicWest Lynn Public School
Elementary: PublicLynndale Heights Public School
Elementary: PublicLakewood Elementary School
Elementary: PublicSt. Joseph's School
Elementary: CatholicWaterford District High School
Secondary: PublicHagersville Secondary School
Secondary: PublicDelhi District Secondary School
Secondary: PublicSimcoe Composite School
Secondary: PublicHoly Trinity Catholic High School
Secondary: CatholicAssumption College School School
Secondary: Catholic

