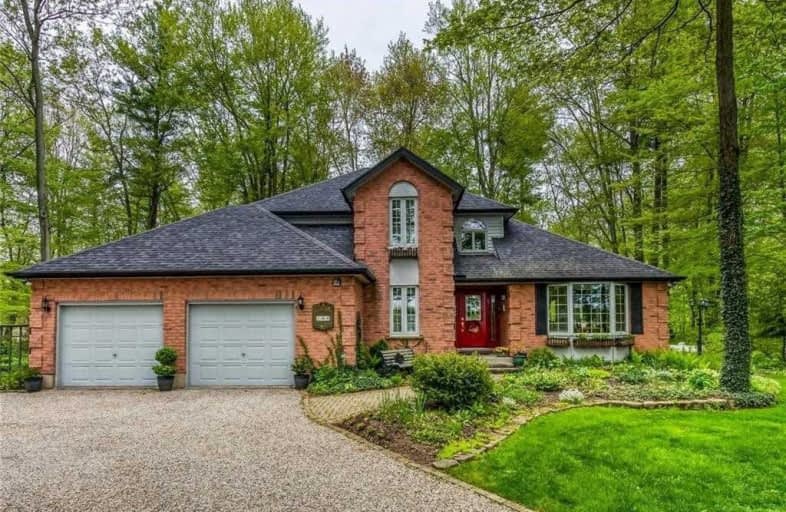Sold on Jul 24, 2020
Note: Property is not currently for sale or for rent.

-
Type: Detached
-
Style: 2-Storey
-
Lot Size: 0.76 x 0 Acres
-
Age: No Data
-
Taxes: $4,611 per year
-
Days on Site: 31 Days
-
Added: Jun 23, 2020 (1 month on market)
-
Updated:
-
Last Checked: 1 month ago
-
MLS®#: X4804273
-
Listed By: Re/max escarpment realty inc., brokerage
"Paradise Found" In Lynedoch. Boasts 1990 One Owner "Estate" Sit. 0.76Ac Wood-Lot. Ftrs "Gourmet" Oak Kitchen W/Island, Granite Cntrs, Solarium/Dinette W/Wo To 921Sf Tiered Deck, Family Rm W/Wd Fp, Din/Living Rm Incs P/G Fp+Vaulted Ceilings, 2Pc Bath, Laundry Rm, Garage Entry + 3-Seas.Sunrm. Upper Lvl Incs Master W/Jacuzzi En-Suite, 2 Bedrms+4Pc Bath. Open Conc. Bsmnt Sports Family Rm, Multi-Purp.Rm, Wrkshp+Garage Walk-Up.
Extras
Incls: Awc & Hardware,Ceiling Fans,Bathrm Mirrors,All Elfs,11Kw P/G Generator,Battery Backup For Sump Pump,Otr Micro,Bi D/W,Fr/Frzr,W/D,Agdo, Cvac & Att,Shed, Workbench,Work Table Excl:*Furnishings,Lawn Tractor & Snowblower- Negotible*
Property Details
Facts for 108 Charlton Street, Norfolk
Status
Days on Market: 31
Last Status: Sold
Sold Date: Jul 24, 2020
Closed Date: Oct 15, 2020
Expiry Date: Nov 01, 2020
Sold Price: $752,500
Unavailable Date: Jul 24, 2020
Input Date: Jun 23, 2020
Property
Status: Sale
Property Type: Detached
Style: 2-Storey
Area: Norfolk
Community: Norfolk
Availability Date: Flex
Inside
Bedrooms: 3
Bathrooms: 3
Kitchens: 1
Rooms: 8
Den/Family Room: Yes
Air Conditioning: Central Air
Fireplace: Yes
Washrooms: 3
Building
Basement: Finished
Basement 2: Full
Heat Type: Forced Air
Heat Source: Propane
Exterior: Brick
Exterior: Vinyl Siding
Water Supply Type: Sand Point W
Water Supply: Well
Special Designation: Unknown
Parking
Driveway: Private
Garage Spaces: 2
Garage Type: Attached
Covered Parking Spaces: 6
Total Parking Spaces: 8
Fees
Tax Year: 2019
Tax Legal Description: Pt Lt3 Con10 Charlotteville Pt1 37R4662;Norfolk
Taxes: $4,611
Land
Cross Street: Conc Rd 11
Municipality District: Norfolk
Fronting On: East
Pool: None
Sewer: Septic
Lot Frontage: 0.76 Acres
Acres: .50-1.99
Rooms
Room details for 108 Charlton Street, Norfolk
| Type | Dimensions | Description |
|---|---|---|
| Living Main | 4.29 x 4.95 | |
| Kitchen Main | 4.17 x 3.25 | |
| Family Main | 4.39 x 4.47 | |
| Bathroom Main | 1.88 x 1.65 | 2 Pc Bath |
| Sunroom Main | 6.10 x 3.35 | |
| Master 2nd | 4.06 x 5.21 | |
| Bathroom 2nd | 2.82 x 4.01 | 4 Pc Bath |
| 2nd Br 2nd | 4.34 x 2.82 | |
| 3rd Br 2nd | 3.05 x 3.25 | |
| Bathroom 2nd | 2.51 x 2.51 | 4 Pc Bath |
| Family Bsmt | 4.14 x 8.13 | |
| Games Bsmt | 4.93 x 4.32 |
| XXXXXXXX | XXX XX, XXXX |
XXXX XXX XXXX |
$XXX,XXX |
| XXX XX, XXXX |
XXXXXX XXX XXXX |
$XXX,XXX |
| XXXXXXXX XXXX | XXX XX, XXXX | $752,500 XXX XXXX |
| XXXXXXXX XXXXXX | XXX XX, XXXX | $768,000 XXX XXXX |

St. Michael's School
Elementary: CatholicLangton Public School
Elementary: PublicSacred Heart School
Elementary: CatholicSt. Frances Cabrini School
Elementary: CatholicDelhi Public School
Elementary: PublicWalsh Public School
Elementary: PublicWaterford District High School
Secondary: PublicDelhi District Secondary School
Secondary: PublicValley Heights Secondary School
Secondary: PublicSimcoe Composite School
Secondary: PublicGlendale High School
Secondary: PublicHoly Trinity Catholic High School
Secondary: Catholic

