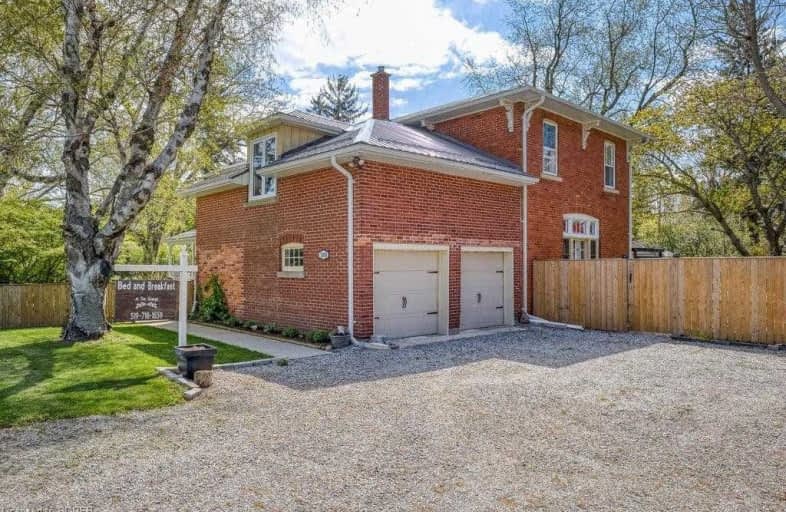Sold on Aug 19, 2021
Note: Property is not currently for sale or for rent.

-
Type: Detached
-
Style: 2-Storey
-
Lot Size: 195 x 0 Feet
-
Age: No Data
-
Taxes: $4,030 per year
-
Days on Site: 77 Days
-
Added: Jun 03, 2021 (2 months on market)
-
Updated:
-
Last Checked: 2 months ago
-
MLS®#: X5259876
-
Listed By: Century 21 trinity inc.
Grand Home W. Many Intricate Details Incl.: Detailed Woodworking,10 Ft. Ceilings.High Speed Internet,Municipal Water,Fully Fenced Yard,Studio Loft Right Off The Mast.Bedrm.An Elegant Ballrm That A Previous Owner From England Built This Room For His Wife As A Parlour To Entertain Guests And Act As A Showpiece For The Home.Stroll Through The Gardens To Experience Over 300 Yrs Of Magic In The Making. Walking Distance To Marina. This Home Is An Absolute Must See!
Extras
Interboard Listing With Simcoe & District Real Estate Board*
Property Details
Facts for 1080 Front Road, Norfolk
Status
Days on Market: 77
Last Status: Sold
Sold Date: Aug 19, 2021
Closed Date: Nov 25, 2021
Expiry Date: Sep 30, 2021
Sold Price: $1,150,000
Unavailable Date: Aug 19, 2021
Input Date: Jun 03, 2021
Prior LSC: Listing with no contract changes
Property
Status: Sale
Property Type: Detached
Style: 2-Storey
Area: Norfolk
Community: Simcoe
Availability Date: Flexible
Inside
Bedrooms: 5
Bathrooms: 2
Kitchens: 1
Rooms: 8
Den/Family Room: Yes
Air Conditioning: Other
Fireplace: Yes
Washrooms: 2
Building
Basement: Full
Basement 2: Unfinished
Heat Type: Water
Heat Source: Gas
Exterior: Brick
Water Supply: Municipal
Special Designation: Unknown
Parking
Driveway: Pvt Double
Garage Spaces: 2
Garage Type: Attached
Covered Parking Spaces: 6
Total Parking Spaces: 8
Fees
Tax Year: 2021
Tax Legal Description: Pt Lt A Pl 82B Pt 2 37R9641; Norfolk
Taxes: $4,030
Land
Cross Street: Just E Of Dancey Sdr
Municipality District: Norfolk
Fronting On: South
Pool: None
Sewer: Septic
Lot Frontage: 195 Feet
Additional Media
- Virtual Tour: https://my.matterport.com/show/?m=YDzXXTEgKVi&mls=1
Rooms
Room details for 1080 Front Road, Norfolk
| Type | Dimensions | Description |
|---|---|---|
| Great Rm Main | 23.20 x 35.20 | |
| Foyer Main | 6.20 x 17.20 | |
| Dining Main | 12.10 x 13.00 | |
| Living Main | 15.80 x 20.10 | |
| Kitchen Main | 11.11 x 20.10 | |
| Laundry Main | 8.30 x 9.70 | |
| Pantry Main | 7.60 x 10.00 | |
| Mudroom Main | 8.20 x 11.40 | |
| Bathroom Main | 6.00 x 8.50 | 4 Pc Bath |
| Bathroom 2nd | 7.60 x 10.60 | 4 Pc Bath |
| Master 2nd | 11.11 x 23.40 | |
| Br 2nd | 9.50 x 18.90 |

| XXXXXXXX | XXX XX, XXXX |
XXXX XXX XXXX |
$X,XXX,XXX |
| XXX XX, XXXX |
XXXXXX XXX XXXX |
$X,XXX,XXX |
| XXXXXXXX XXXX | XXX XX, XXXX | $1,150,000 XXX XXXX |
| XXXXXXXX XXXXXX | XXX XX, XXXX | $1,198,000 XXX XXXX |

ÉÉC Sainte-Marie-Simcoe
Elementary: CatholicSt. Michael's School
Elementary: CatholicElgin Avenue Public School
Elementary: PublicPort Rowan Public School
Elementary: PublicWest Lynn Public School
Elementary: PublicWalsh Public School
Elementary: PublicWaterford District High School
Secondary: PublicDelhi District Secondary School
Secondary: PublicValley Heights Secondary School
Secondary: PublicSimcoe Composite School
Secondary: PublicGlendale High School
Secondary: PublicHoly Trinity Catholic High School
Secondary: Catholic
