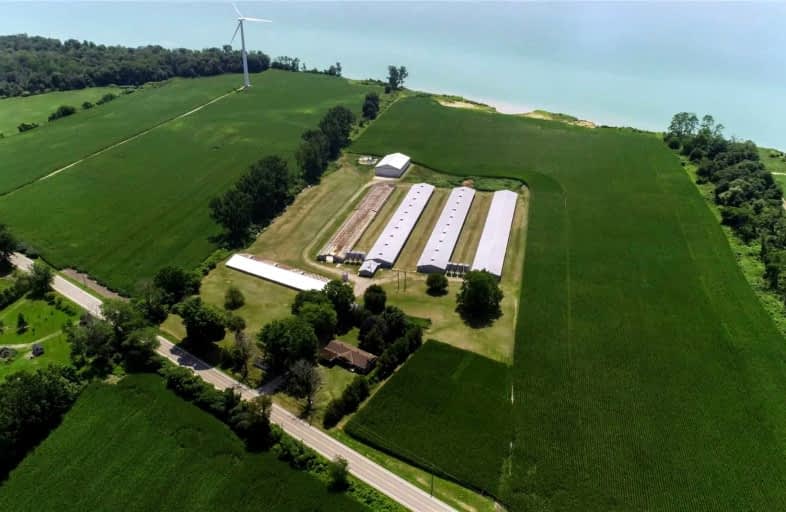Sold on Dec 10, 2021
Note: Property is not currently for sale or for rent.

-
Type: Farm
-
Style: Bungalow
-
Lot Size: 1116.14 x 2171.5 Feet
-
Age: No Data
-
Taxes: $6,002 per year
-
Days on Site: 136 Days
-
Added: Jul 27, 2021 (4 months on market)
-
Updated:
-
Last Checked: 1 month ago
-
MLS®#: X5321095
-
Listed By: Century 21 atria realty inc., brokerage
One Of A Kind Poultry Farm With 50 Acre With A Great Lake Front, 27 Acres Workable. It Comes With 4 Turkey Poultry Barns, 3 Sheds Plus A Manure Shed For Total 84,500 Sq.Ft. It Also Come With A Beautiful 2 Bedroom Bungalow With 1710 Sq. Ft., 3 Phase Hydro At Road. Farm Does Not Include Quota.
Extras
Fridge, Stove, Dishwasher, Washer, Dryer, Elfs, Window Coverings.
Property Details
Facts for 1086 Lakeshore Road, Norfolk
Status
Days on Market: 136
Last Status: Sold
Sold Date: Dec 10, 2021
Closed Date: Feb 28, 2022
Expiry Date: Mar 30, 2022
Sold Price: $2,280,000
Unavailable Date: Dec 10, 2021
Input Date: Jul 27, 2021
Property
Status: Sale
Property Type: Farm
Style: Bungalow
Area: Norfolk
Community: Norfolk
Availability Date: Tba
Inside
Bedrooms: 2
Bathrooms: 2
Kitchens: 1
Rooms: 3
Den/Family Room: Yes
Air Conditioning: None
Fireplace: Yes
Laundry Level: Main
Washrooms: 2
Utilities
Electricity: Yes
Gas: Yes
Cable: Available
Telephone: Available
Building
Basement: Full
Basement 2: Sep Entrance
Heat Type: Forced Air
Heat Source: Gas
Exterior: Brick
Elevator: N
Water Supply: Well
Special Designation: Unknown
Other Structures: Barn
Parking
Driveway: Private
Garage Spaces: 1
Garage Type: Built-In
Covered Parking Spaces: 7
Total Parking Spaces: 8
Fees
Tax Year: 2020
Tax Legal Description: Pt Lt 13 Con S/S Lake Rd Houghton As In Nr544290;
Taxes: $6,002
Highlights
Feature: Waterfront
Land
Cross Street: Lakeshore Rd / Lake
Municipality District: Norfolk
Fronting On: South
Pool: None
Sewer: Septic
Lot Depth: 2171.5 Feet
Lot Frontage: 1116.14 Feet
Acres: 50-99.99
Farm: Poultry
Waterfront: Direct
Additional Media
- Virtual Tour: https://onedrive.live.com/?authkey=%21AO54oxMP49LaJK4&cid=710FDFFE5E6F9955&id=710FDFFE5E6F9955%21266
Rooms
Room details for 1086 Lakeshore Road, Norfolk
| Type | Dimensions | Description |
|---|---|---|
| Br Ground | 3.81 x 3.81 | B/I Closet |
| 2nd Br Ground | 3.70 x 3.00 | Closet, B/I Desk |
| Family Ground | 6.00 x 4.00 | Combined W/Dining, Fireplace |
| Kitchen Ground | 6.70 x 4.60 | B/I Fridge, B/I Stove, Open Concept |
| Bathroom Ground | - | Combined W/Laundry |
| Bathroom Ground | - | |
| Den Ground | 5.10 x 2.80 | Access To Garage |
| Games Bsmt | 6.80 x 3.50 | Above Grade Window |
| XXXXXXXX | XXX XX, XXXX |
XXXX XXX XXXX |
$X,XXX,XXX |
| XXX XX, XXXX |
XXXXXX XXX XXXX |
$X,XXX,XXX |
| XXXXXXXX XXXX | XXX XX, XXXX | $2,280,000 XXX XXXX |
| XXXXXXXX XXXXXX | XXX XX, XXXX | $2,399,000 XXX XXXX |

Port Burwell Public School
Elementary: PublicLangton Public School
Elementary: PublicSacred Heart School
Elementary: CatholicPort Rowan Public School
Elementary: PublicHoughton Public School
Elementary: PublicStraffordville Public School
Elementary: PublicDelhi District Secondary School
Secondary: PublicValley Heights Secondary School
Secondary: PublicSimcoe Composite School
Secondary: PublicGlendale High School
Secondary: PublicHoly Trinity Catholic High School
Secondary: CatholicEast Elgin Secondary School
Secondary: Public

