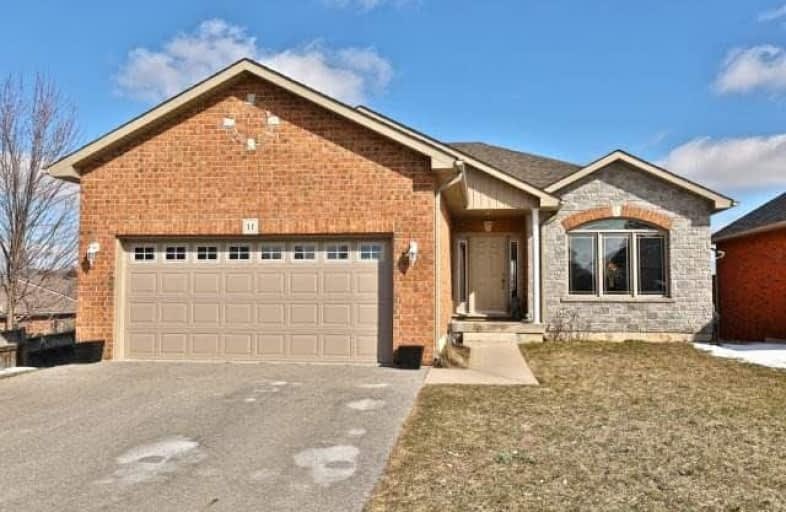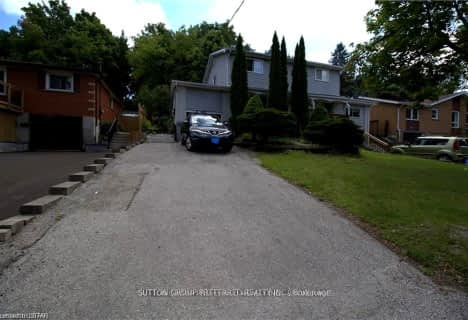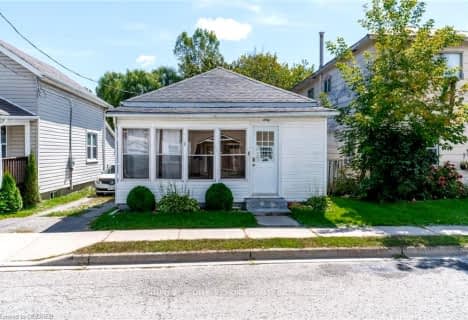
ÉÉC Sainte-Marie-Simcoe
Elementary: Catholic
2.01 km
Bloomsburg Public School
Elementary: Public
7.12 km
Elgin Avenue Public School
Elementary: Public
1.73 km
West Lynn Public School
Elementary: Public
0.73 km
Lynndale Heights Public School
Elementary: Public
2.59 km
St. Joseph's School
Elementary: Catholic
1.60 km
Waterford District High School
Secondary: Public
11.93 km
Hagersville Secondary School
Secondary: Public
26.23 km
Delhi District Secondary School
Secondary: Public
15.32 km
Valley Heights Secondary School
Secondary: Public
23.63 km
Simcoe Composite School
Secondary: Public
2.18 km
Holy Trinity Catholic High School
Secondary: Catholic
0.36 km




