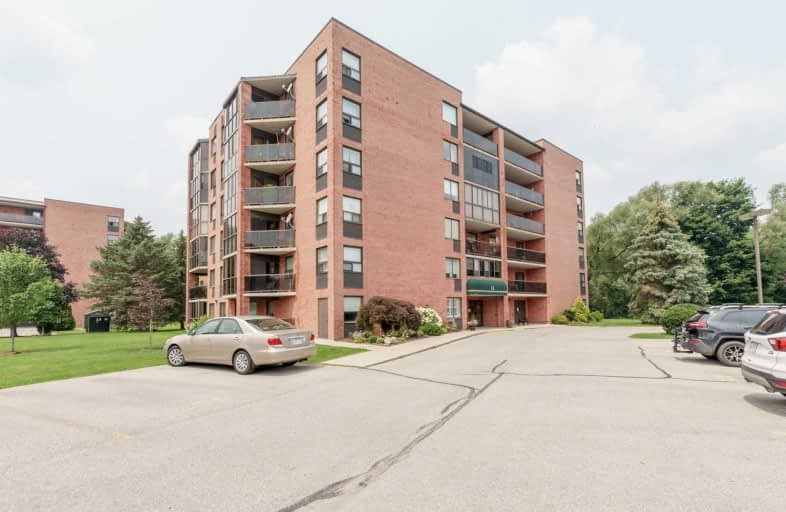Somewhat Walkable
- Some errands can be accomplished on foot.
69
/100
Bikeable
- Some errands can be accomplished on bike.
54
/100

ÉÉC Sainte-Marie-Simcoe
Elementary: Catholic
0.76 km
Bloomsburg Public School
Elementary: Public
4.48 km
Elgin Avenue Public School
Elementary: Public
1.09 km
West Lynn Public School
Elementary: Public
3.02 km
Lynndale Heights Public School
Elementary: Public
2.20 km
St. Joseph's School
Elementary: Catholic
2.09 km
Waterford District High School
Secondary: Public
9.27 km
Delhi District Secondary School
Secondary: Public
14.70 km
Valley Heights Secondary School
Secondary: Public
25.17 km
Simcoe Composite School
Secondary: Public
0.85 km
Holy Trinity Catholic High School
Secondary: Catholic
2.48 km
Assumption College School School
Secondary: Catholic
30.58 km
-
Splash Pad Simcoe
Simcoe ON 0.4km -
Dave Russell Memorial Kin Play Park
255 Head St, Simcoe ON 0.49km -
Grant Anderson Park
50 Bonnie Dr, Norfolk ON 0.59km
-
Meridian Credit Union
95 Queensway W, Simcoe ON N3Y 2M8 0.1km -
CoinFlip Bitcoin ATM
29 Queensway W, Simcoe ON N3Y 2M7 0.25km -
Localcoin Bitcoin ATM - Simcoe Convenience & Food Mart
8 Queensway E, Simcoe ON N3Y 4M3 0.49km



