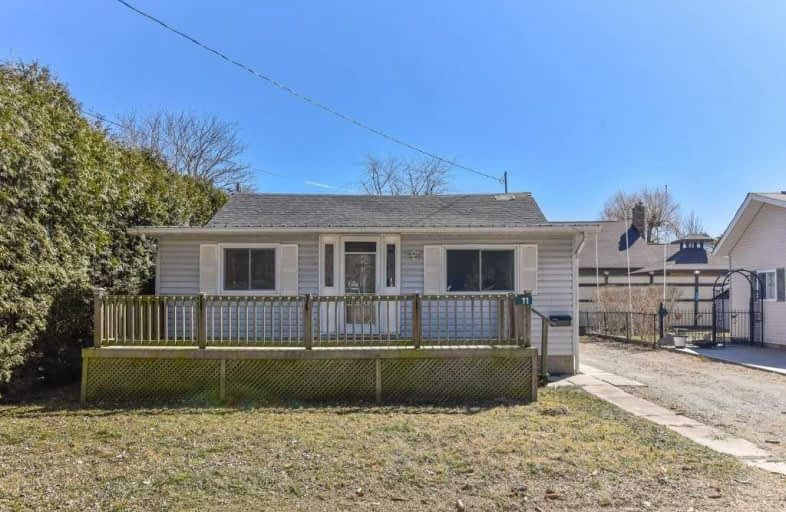Sold on Aug 15, 2019
Note: Property is not currently for sale or for rent.

-
Type: Detached
-
Style: Bungalow
-
Size: 700 sqft
-
Lot Size: 50 x 75 Feet
-
Age: 51-99 years
-
Taxes: $2,474 per year
-
Days on Site: 29 Days
-
Added: Sep 07, 2019 (4 weeks on market)
-
Updated:
-
Last Checked: 1 month ago
-
MLS®#: X4521075
-
Listed By: Rego realty inc., brokerage
This Is Where Family Memories Are Made!! This Cozy 3 Bedroom Cottage Is Well Equipped To Double As An Investment Property Also. Located On A Quiet Street Which Just Happens To Be A Short 2-3 Minute Walk To The Main Strip (Including Restaurants And Other Services). The Beautiful Beach And Water Sports Are Right There Too.
Extras
No Need To Burn The Summer Doing Yard Work Here. Start Enjoying The Summers Instead! This Family Cottage Is Priced To Sell!
Property Details
Facts for 11 Walter Street, Norfolk
Status
Days on Market: 29
Last Status: Sold
Sold Date: Aug 15, 2019
Closed Date: Sep 27, 2019
Expiry Date: Oct 17, 2019
Sold Price: $300,000
Unavailable Date: Aug 15, 2019
Input Date: Jul 17, 2019
Property
Status: Sale
Property Type: Detached
Style: Bungalow
Size (sq ft): 700
Age: 51-99
Area: Norfolk
Community: Norfolk
Availability Date: Immediate
Assessment Amount: $206,750
Assessment Year: 2019
Inside
Bedrooms: 3
Bathrooms: 1
Kitchens: 1
Rooms: 7
Den/Family Room: No
Air Conditioning: Wall Unit
Fireplace: No
Washrooms: 1
Building
Basement: Crawl Space
Basement 2: Unfinished
Heat Type: Baseboard
Heat Source: Electric
Exterior: Vinyl Siding
Water Supply: Well
Special Designation: Unknown
Parking
Driveway: Private
Garage Type: None
Covered Parking Spaces: 2
Total Parking Spaces: 2
Fees
Tax Year: 2019
Tax Legal Description: Pt Lt 13 Pl 159 Pt 1 37R7553; S/T Nr166872; Norfol
Taxes: $2,474
Land
Cross Street: Head St
Municipality District: Norfolk
Fronting On: West
Parcel Number: 502650209
Pool: None
Sewer: Tank
Lot Depth: 75 Feet
Lot Frontage: 50 Feet
Acres: < .50
Zoning: Residential
Additional Media
- Virtual Tour: https://unbranded.youriguide.com/11_walter_st_vittoria_on
Rooms
Room details for 11 Walter Street, Norfolk
| Type | Dimensions | Description |
|---|---|---|
| Bathroom Main | 1.73 x 2.39 | 3 Pc Bath |
| Br Main | 2.44 x 2.64 | |
| 2nd Br Main | 2.13 x 2.64 | |
| Dining Main | 4.80 x 3.20 | |
| Kitchen Main | 4.14 x 2.21 | |
| Living Main | 2.92 x 5.18 | |
| Master Main | 4.04 x 3.02 |
| XXXXXXXX | XXX XX, XXXX |
XXXX XXX XXXX |
$XXX,XXX |
| XXX XX, XXXX |
XXXXXX XXX XXXX |
$XXX,XXX | |
| XXXXXXXX | XXX XX, XXXX |
XXXXXXX XXX XXXX |
|
| XXX XX, XXXX |
XXXXXX XXX XXXX |
$XXX,XXX | |
| XXXXXXXX | XXX XX, XXXX |
XXXXXXX XXX XXXX |
|
| XXX XX, XXXX |
XXXXXX XXX XXXX |
$XXX,XXX |
| XXXXXXXX XXXX | XXX XX, XXXX | $300,000 XXX XXXX |
| XXXXXXXX XXXXXX | XXX XX, XXXX | $299,900 XXX XXXX |
| XXXXXXXX XXXXXXX | XXX XX, XXXX | XXX XXXX |
| XXXXXXXX XXXXXX | XXX XX, XXXX | $314,900 XXX XXXX |
| XXXXXXXX XXXXXXX | XXX XX, XXXX | XXX XXXX |
| XXXXXXXX XXXXXX | XXX XX, XXXX | $329,500 XXX XXXX |

St. Michael's School
Elementary: CatholicElgin Avenue Public School
Elementary: PublicPort Rowan Public School
Elementary: PublicWest Lynn Public School
Elementary: PublicWalsh Public School
Elementary: PublicSt. Joseph's School
Elementary: CatholicWaterford District High School
Secondary: PublicHagersville Secondary School
Secondary: PublicDelhi District Secondary School
Secondary: PublicValley Heights Secondary School
Secondary: PublicSimcoe Composite School
Secondary: PublicHoly Trinity Catholic High School
Secondary: Catholic

