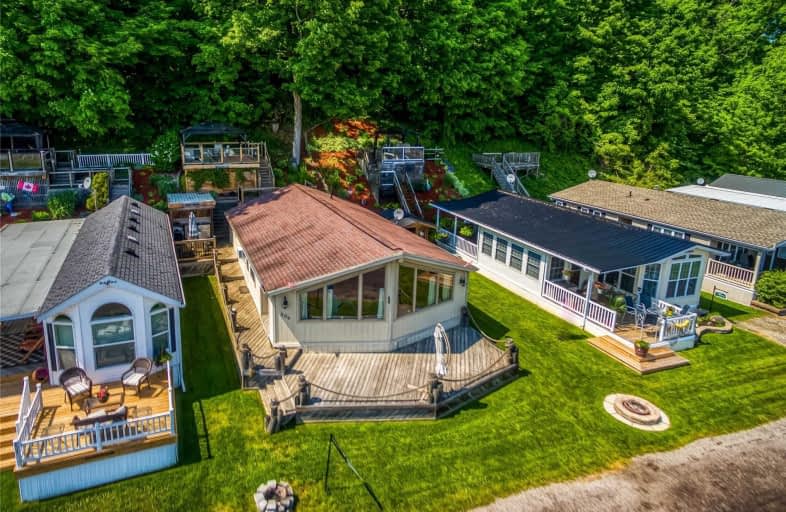Sold on Jun 22, 2021
Note: Property is not currently for sale or for rent.

-
Type: Mobile/Trailer
-
Style: Bungalow
-
Size: 700 sqft
-
Lot Size: 0 x 0
-
Age: 16-30 years
-
Taxes: $752 per year
-
Days on Site: 17 Days
-
Added: Jun 05, 2021 (2 weeks on market)
-
Updated:
-
Last Checked: 2 months ago
-
MLS®#: X5263789
-
Listed By: Re/max escarpment realty inc., brokerage
Gorgeous Modular Home Offered At Fin & Feather, A Beautiful Marina In St.Williams, Norfolk County With Private Docks, Boathouses & A Club House. Facing The Water & Offering Vaulted Tongue & Groove Pine Ceilings.Decking Off Of Three Sides And Up Above The Living Quarters Facing Out And Overlooking Long Point Bay.The Season Runs From May 1st Until Mid To End Of October.Park Fees For This Location Are $4140 (Tax Inc),Including Water (2021 Park Fees Already Paid)
Extras
Incl:All Furnature/ Furnishings/ Linens/ Assorted Kitchen Items Excl:Ss Fridge
Property Details
Facts for #204-1102 Front Road, Norfolk
Status
Days on Market: 17
Last Status: Sold
Sold Date: Jun 22, 2021
Closed Date: Jul 09, 2021
Expiry Date: Sep 04, 2021
Sold Price: $180,000
Unavailable Date: Jun 22, 2021
Input Date: Jun 07, 2021
Property
Status: Sale
Property Type: Mobile/Trailer
Style: Bungalow
Size (sq ft): 700
Age: 16-30
Area: Norfolk
Community: Norfolk
Availability Date: Felxible
Inside
Bedrooms: 3
Bathrooms: 2
Kitchens: 1
Rooms: 6
Den/Family Room: Yes
Air Conditioning: Wall Unit
Fireplace: No
Washrooms: 2
Building
Basement: None
Heat Type: Other
Heat Source: Electric
Exterior: Wood
Water Supply: Municipal
Special Designation: Landlease
Parking
Driveway: None
Garage Type: None
Fees
Tax Year: 2020
Tax Legal Description: N/A
Taxes: $752
Highlights
Feature: Golf
Feature: Grnbelt/Conserv
Feature: Hospital
Feature: Marina
Feature: Rec Centre
Feature: Wooded/Treed
Land
Cross Street: Dancey Side Rd
Municipality District: Norfolk
Fronting On: North
Pool: None
Sewer: Tank
Acres: < .50
Waterfront: Indirect
Rooms
Room details for #204-1102 Front Road, Norfolk
| Type | Dimensions | Description |
|---|---|---|
| Kitchen Main | 3.35 x 3.56 | |
| Dining Main | 4.37 x 3.56 | |
| Living Main | 7.01 x 3.56 | |
| Br Main | 2.11 x 1.73 | |
| Br Main | 3.63 x 1.73 | |
| Br Main | 3.51 x 3.02 | |
| Bathroom Main | - | 4 Pc Bath |
| Bathroom Main | - | 2 Pc Bath |
| XXXXXXXX | XXX XX, XXXX |
XXXX XXX XXXX |
$XXX,XXX |
| XXX XX, XXXX |
XXXXXX XXX XXXX |
$XXX,XXX |
| XXXXXXXX XXXX | XXX XX, XXXX | $180,000 XXX XXXX |
| XXXXXXXX XXXXXX | XXX XX, XXXX | $219,900 XXX XXXX |

ÉÉC Sainte-Marie-Simcoe
Elementary: CatholicSt. Michael's School
Elementary: CatholicElgin Avenue Public School
Elementary: PublicPort Rowan Public School
Elementary: PublicWest Lynn Public School
Elementary: PublicWalsh Public School
Elementary: PublicWaterford District High School
Secondary: PublicDelhi District Secondary School
Secondary: PublicValley Heights Secondary School
Secondary: PublicSimcoe Composite School
Secondary: PublicGlendale High School
Secondary: PublicHoly Trinity Catholic High School
Secondary: Catholic

