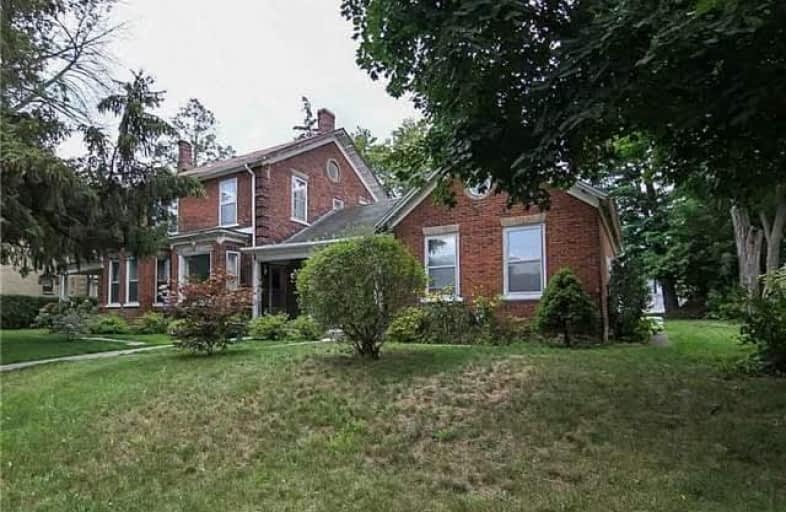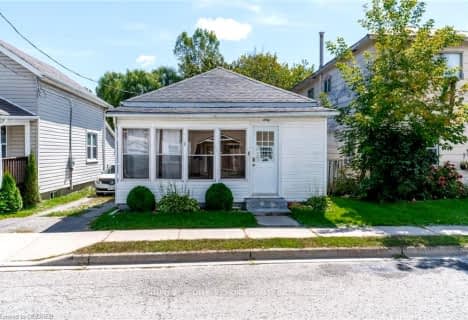Sold on Mar 26, 2018
Note: Property is not currently for sale or for rent.

-
Type: Detached
-
Style: 2-Storey
-
Size: 3500 sqft
-
Lot Size: 102.3 x 179 Feet
-
Age: 51-99 years
-
Taxes: $3,529 per year
-
Days on Site: 86 Days
-
Added: Sep 07, 2019 (2 months on market)
-
Updated:
-
Last Checked: 1 month ago
-
MLS®#: X4012073
-
Listed By: Re/max escarpment realty inc., brokerage
2.5 Stry 4769Sf (Mpac) Mansion On 1.89 Ac Lot W/ Hrdwds+Perennial "Statue" Gardens. Ftrs 9'/10' Ceilings, "Ethan Allen" Prin. Rms Incs Rare Imp."Venice"Chandelier, Fam. Rm W/Fp+Cath.Ceilings, Kitch W/Bi Appl.+Island, Mf Laund, Ul Master W/Imp."Italian" Marble Fp W/Ensuite, Fin. 3rd Flr Incs 5th Bdrm+4th Bth. 1546Sf(Mpac)Bsmnt Ensures Amp. Dry Storage. Inc Prof. Cleaned/Maintned Orig. Slate Roof, 950Sf Outdr Deck, Gard. Shed & More!
Extras
Incl: All Attached Electrical, Plumbing & Hvac System
Property Details
Facts for 112-118 Norfolk Street South, Norfolk
Status
Days on Market: 86
Last Status: Sold
Sold Date: Mar 26, 2018
Closed Date: Jun 01, 2018
Expiry Date: May 30, 2018
Sold Price: $320,000
Unavailable Date: Mar 26, 2018
Input Date: Dec 29, 2017
Property
Status: Sale
Property Type: Detached
Style: 2-Storey
Size (sq ft): 3500
Age: 51-99
Area: Norfolk
Community: Simcoe
Availability Date: Tba
Inside
Bedrooms: 4
Bedrooms Plus: 3
Kitchens: 4
Rooms: 21
Den/Family Room: No
Air Conditioning: Other
Fireplace: No
Building
Basement: Part Bsmt
Basement 2: Unfinished
Heat Type: Forced Air
Heat Source: Gas
Exterior: Brick
Water Supply: Municipal
Special Designation: Unknown
Parking
Driveway: Other
Garage Spaces: 3
Garage Type: None
Covered Parking Spaces: 3
Total Parking Spaces: 3
Fees
Tax Year: 2017
Tax Legal Description: Pt Lt 5 Blk 103 Pl 182 As In Nr512322 T/W Nr512322
Taxes: $3,529
Highlights
Feature: Level
Feature: Wooded/Treed
Land
Cross Street: Hwy 3 West Turn L S
Municipality District: Norfolk
Fronting On: West
Parcel Number: 502140078
Pool: None
Sewer: Sewers
Lot Depth: 179 Feet
Lot Frontage: 102.3 Feet
Acres: .50-1.99
Rooms
Room details for 112-118 Norfolk Street South, Norfolk
| Type | Dimensions | Description |
|---|---|---|
| Kitchen Main | 6.98 x 2.59 | |
| Bathroom Main | 1.83 x 2.01 | 4 Pc Bath |
| Bathroom Main | 3.63 x 4.15 | |
| Living Main | 4.97 x 4.57 | |
| Dining Main | 3.66 x 4.70 | |
| Kitchen 2nd | 2.56 x 2.68 | |
| Br 2nd | 3.02 x 2.56 | |
| Living 2nd | 2.75 x 5.18 | |
| Bathroom 2nd | 2.04 x 2.96 | 4 Pc Bath |
| Living Main | 4.11 x 6.98 | Combined W/Dining |
| Kitchen Main | 4.79 x 3.02 | |
| Br Main | 1.98 x 3.26 |
| XXXXXXXX | XXX XX, XXXX |
XXXX XXX XXXX |
$XXX,XXX |
| XXX XX, XXXX |
XXXXXX XXX XXXX |
$XXX,XXX | |
| XXXXXXXX | XXX XX, XXXX |
XXXXXXXX XXX XXXX |
|
| XXX XX, XXXX |
XXXXXX XXX XXXX |
$XXX,XXX |
| XXXXXXXX XXXX | XXX XX, XXXX | $320,000 XXX XXXX |
| XXXXXXXX XXXXXX | XXX XX, XXXX | $350,000 XXX XXXX |
| XXXXXXXX XXXXXXXX | XXX XX, XXXX | XXX XXXX |
| XXXXXXXX XXXXXX | XXX XX, XXXX | $350,000 XXX XXXX |

ÉÉC Sainte-Marie-Simcoe
Elementary: CatholicBloomsburg Public School
Elementary: PublicElgin Avenue Public School
Elementary: PublicWest Lynn Public School
Elementary: PublicLynndale Heights Public School
Elementary: PublicSt. Joseph's School
Elementary: CatholicWaterford District High School
Secondary: PublicHagersville Secondary School
Secondary: PublicDelhi District Secondary School
Secondary: PublicValley Heights Secondary School
Secondary: PublicSimcoe Composite School
Secondary: PublicHoly Trinity Catholic High School
Secondary: Catholic- 1 bath
- 4 bed



