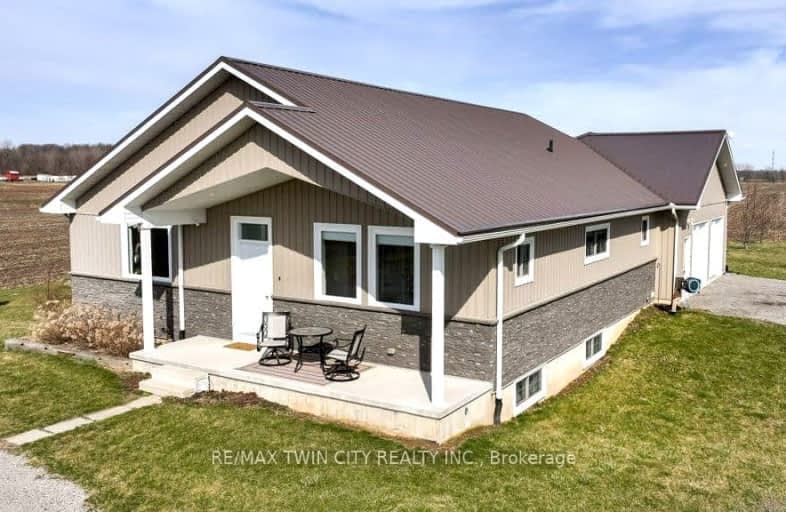Sold on Apr 29, 2024
Note: Property is not currently for sale or for rent.

-
Type: Detached
-
Style: Bungalow
-
Size: 1500 sqft
-
Lot Size: 185 x 350 Feet
-
Age: 6-15 years
-
Taxes: $6,427 per year
-
Days on Site: 34 Days
-
Added: Mar 26, 2024 (1 month on market)
-
Updated:
-
Last Checked: 5 hours ago
-
MLS®#: X8174468
-
Listed By: Re/max twin city realty inc.
THIS AMAZING COUNTRY BUNGALOW on 1.49acres is the one you have been waiting for! The main floor great room is sure to please with its airy cathedral ceiling, wooden barn beam accents & cozy gas fireplace. Living/dining space easily flows into the updated kitchen w/pantry & sit-up peninsula. The sunroom with a gorgeous woodburning cookstove is perfect for relaxing on cool days or nights! The primary bedroom has double closets & an ensuite with heated floors & walk-in shower. The 2nd bedroom, powder room & laundry room, complete the main floor. Downstairs offers 2 more bedrooms, a 4pc bath, large family room, a 2nd kitchen, storage & utility spaces, plus 2 XL cold rooms. 2 car garage with inside access to main & basement levels. Swim in the heated pool, breathe in the healing powers of the sauna or enjoy the spectacular sunsets by the firepit. There is a large garden & charming chicken coop, so you can have your own fresh eggs & veggies, plus 2 additional storage sheds for all your toys!
Extras
Sauna, Water Softener, Water Heater, R/O system, Heated Chicken Coop...very pampered hens included...fresh eggs everyday!
Property Details
Facts for 1173 Concession 5 Road, Norfolk
Status
Days on Market: 34
Last Status: Sold
Sold Date: Apr 29, 2024
Closed Date: Jun 24, 2024
Expiry Date: Jun 30, 2024
Sold Price: $1,098,000
Unavailable Date: Apr 30, 2024
Input Date: Mar 26, 2024
Property
Status: Sale
Property Type: Detached
Style: Bungalow
Size (sq ft): 1500
Age: 6-15
Area: Norfolk
Community: Townsend
Availability Date: End of June
Inside
Bedrooms: 2
Bedrooms Plus: 2
Bathrooms: 3
Kitchens: 1
Kitchens Plus: 1
Rooms: 7
Den/Family Room: No
Air Conditioning: Central Air
Fireplace: Yes
Laundry Level: Main
Washrooms: 3
Utilities
Electricity: Yes
Gas: Yes
Building
Basement: Finished
Basement 2: Full
Heat Type: Forced Air
Heat Source: Gas
Exterior: Stone
Exterior: Vinyl Siding
Elevator: N
UFFI: No
Water Supply Type: Drilled Well
Water Supply: Well
Special Designation: Unknown
Parking
Driveway: Pvt Double
Garage Spaces: 2
Garage Type: Attached
Covered Parking Spaces: 8
Total Parking Spaces: 10
Fees
Tax Year: 2024
Tax Legal Description: PT LT 15 CON 4 TOWNSEND PT 1 37R8427; NORFOLK COUNTY
Taxes: $6,427
Land
Cross Street: Cockshutt Rd
Municipality District: Norfolk
Fronting On: North
Parcel Number: 502740125
Parcel of Tied Land: N
Pool: Abv Grnd
Sewer: Septic
Lot Depth: 350 Feet
Lot Frontage: 185 Feet
Acres: .50-1.99
Zoning: A
Additional Media
- Virtual Tour: https://youriguide.com/1173_5th_concession_townsend_on/
Rooms
Room details for 1173 Concession 5 Road, Norfolk
| Type | Dimensions | Description |
|---|---|---|
| Living Main | 4.61 x 7.00 | |
| Dining Main | 2.86 x 7.00 | |
| Kitchen Main | 4.25 x 4.35 | |
| Sunroom Main | 7.58 x 3.80 | |
| Laundry Main | 1.88 x 2.50 | |
| Prim Bdrm Main | 5.31 x 4.01 | |
| 2nd Br Main | 3.69 x 4.70 | |
| Rec Bsmt | 5.32 x 6.88 | |
| 3rd Br Bsmt | 3.69 x 4.70 | |
| 4th Br Bsmt | 3.67 x 4.70 | |
| Kitchen Bsmt | 6.16 x 6.88 |
| XXXXXXXX | XXX XX, XXXX |
XXXX XXX XXXX |
$X,XXX,XXX |
| XXX XX, XXXX |
XXXXXX XXX XXXX |
$X,XXX,XXX |
| XXXXXXXX XXXX | XXX XX, XXXX | $1,098,000 XXX XXXX |
| XXXXXXXX XXXXXX | XXX XX, XXXX | $1,098,000 XXX XXXX |
Car-Dependent
- Almost all errands require a car.

École élémentaire publique L'Héritage
Elementary: PublicChar-Lan Intermediate School
Elementary: PublicSt Peter's School
Elementary: CatholicHoly Trinity Catholic Elementary School
Elementary: CatholicÉcole élémentaire catholique de l'Ange-Gardien
Elementary: CatholicWilliamstown Public School
Elementary: PublicÉcole secondaire publique L'Héritage
Secondary: PublicCharlottenburgh and Lancaster District High School
Secondary: PublicSt Lawrence Secondary School
Secondary: PublicÉcole secondaire catholique La Citadelle
Secondary: CatholicHoly Trinity Catholic Secondary School
Secondary: CatholicCornwall Collegiate and Vocational School
Secondary: Public

