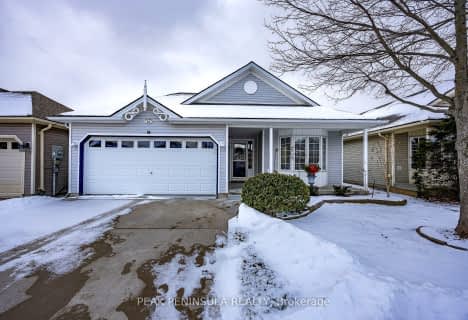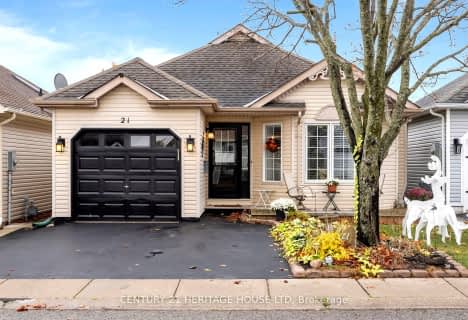
St. Michael's School
Elementary: Catholic
15.47 km
Langton Public School
Elementary: Public
16.60 km
Sacred Heart School
Elementary: Catholic
16.64 km
Port Rowan Public School
Elementary: Public
1.26 km
Houghton Public School
Elementary: Public
18.06 km
Walsh Public School
Elementary: Public
15.31 km
Waterford District High School
Secondary: Public
35.34 km
Delhi District Secondary School
Secondary: Public
24.78 km
Valley Heights Secondary School
Secondary: Public
10.57 km
Simcoe Composite School
Secondary: Public
25.94 km
Glendale High School
Secondary: Public
35.82 km
Holy Trinity Catholic High School
Secondary: Catholic
23.99 km





