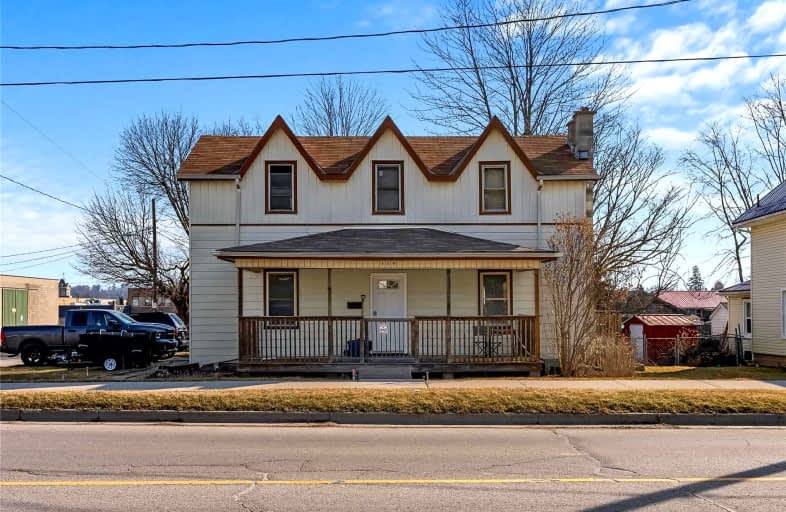Inactive on Dec 31, 2022
Note: Property is not currently for sale or for rent.

-
Type: Detached
-
Style: 2-Storey
-
Size: 1100 sqft
-
Lot Size: 80 x 82.6 Feet
-
Age: 100+ years
-
Taxes: $2,018 per year
-
Days on Site: 124 Days
-
Added: Aug 29, 2022 (4 months on market)
-
Updated:
-
Last Checked: 1 month ago
-
MLS®#: X5748792
-
Listed By: Re/max twin city realty inc., brokerage
Attention First Time Home Buyers & Investors! Here Is The Perfect Opportunity To Expand Your Portfolio Or Become A Homeowner In This Evolving Real Estate Market. This Property Is Situated On A Large Corner Lot In Central Downtown Simcoe Which Has A Ton Of Potential With Its R2 Zoning And Over 1318 Square Feet Of Finished Living Space And Complete With A Large Backyard For Your Kids & Pets To Play. It Is Also Minutes Away From Schools, Parks, Arena, Hospital, And Within Walking Distance To Many Other Amenities. This Home Also Has The Potential To Become A Duplex In The Right Investors Hands. Book Your Showing Today Before It's Gone!
Extras
Easy To Show, Vacant With Immediate Possession Available.
Property Details
Facts for 119 Queen Street, Norfolk
Status
Days on Market: 124
Last Status: Expired
Sold Date: May 14, 2025
Closed Date: Nov 30, -0001
Expiry Date: Dec 31, 2022
Unavailable Date: Dec 31, 2022
Input Date: Aug 31, 2022
Prior LSC: Listing with no contract changes
Property
Status: Sale
Property Type: Detached
Style: 2-Storey
Size (sq ft): 1100
Age: 100+
Area: Norfolk
Community: Simcoe
Availability Date: Immediate Aval
Assessment Amount: $154,000
Assessment Year: 2022
Inside
Bedrooms: 3
Bedrooms Plus: 2
Bathrooms: 2
Kitchens: 1
Rooms: 9
Den/Family Room: No
Air Conditioning: None
Fireplace: No
Washrooms: 2
Building
Basement: Full
Basement 2: Part Fin
Heat Type: Forced Air
Heat Source: Gas
Exterior: Alum Siding
Exterior: Vinyl Siding
Water Supply: Municipal
Special Designation: Unknown
Other Structures: Garden Shed
Parking
Driveway: Pvt Double
Garage Type: None
Covered Parking Spaces: 4
Total Parking Spaces: 4
Fees
Tax Year: 2022
Tax Legal Description: Pt Lt 36-37 Blk 104 Pl 182 Pt 1 37R9494; Norfolk
Taxes: $2,018
Highlights
Feature: Hospital
Feature: Level
Feature: Park
Feature: School
Land
Cross Street: Chapel St.
Municipality District: Norfolk
Fronting On: East
Parcel Number: 502150008
Pool: None
Sewer: Sewers
Lot Depth: 82.6 Feet
Lot Frontage: 80 Feet
Acres: < .50
Zoning: R2
Additional Media
- Virtual Tour: https://youtu.be/BGcxJpM_nkI
Rooms
Room details for 119 Queen Street, Norfolk
| Type | Dimensions | Description |
|---|---|---|
| Living Main | 3.96 x 4.57 | |
| Dining Main | 3.05 x 3.51 | |
| Kitchen Main | 2.90 x 3.96 | |
| Bathroom Main | - | 4 Pc Bath |
| Prim Bdrm 2nd | 3.20 x 3.81 | |
| 2nd Br 2nd | 2.74 x 3.66 | |
| 3rd Br 2nd | 2.74 x 2.74 |

| XXXXXXXX | XXX XX, XXXX |
XXXXXXXX XXX XXXX |
|
| XXX XX, XXXX |
XXXXXX XXX XXXX |
$XXX,XXX | |
| XXXXXXXX | XXX XX, XXXX |
XXXX XXX XXXX |
$XXX,XXX |
| XXX XX, XXXX |
XXXXXX XXX XXXX |
$XXX,XXX |
| XXXXXXXX XXXXXXXX | XXX XX, XXXX | XXX XXXX |
| XXXXXXXX XXXXXX | XXX XX, XXXX | $384,900 XXX XXXX |
| XXXXXXXX XXXX | XXX XX, XXXX | $425,000 XXX XXXX |
| XXXXXXXX XXXXXX | XXX XX, XXXX | $384,900 XXX XXXX |

École élémentaire catholique Curé-Labrosse
Elementary: CatholicÉcole élémentaire publique Le Sommet
Elementary: PublicÉcole élémentaire publique Nouvel Horizon
Elementary: PublicÉcole élémentaire catholique de l'Ange-Gardien
Elementary: CatholicWilliamstown Public School
Elementary: PublicÉcole élémentaire catholique Paul VI
Elementary: CatholicÉcole secondaire catholique Le Relais
Secondary: CatholicCharlottenburgh and Lancaster District High School
Secondary: PublicÉcole secondaire publique Le Sommet
Secondary: PublicGlengarry District High School
Secondary: PublicVankleek Hill Collegiate Institute
Secondary: PublicÉcole secondaire catholique régionale de Hawkesbury
Secondary: Catholic
