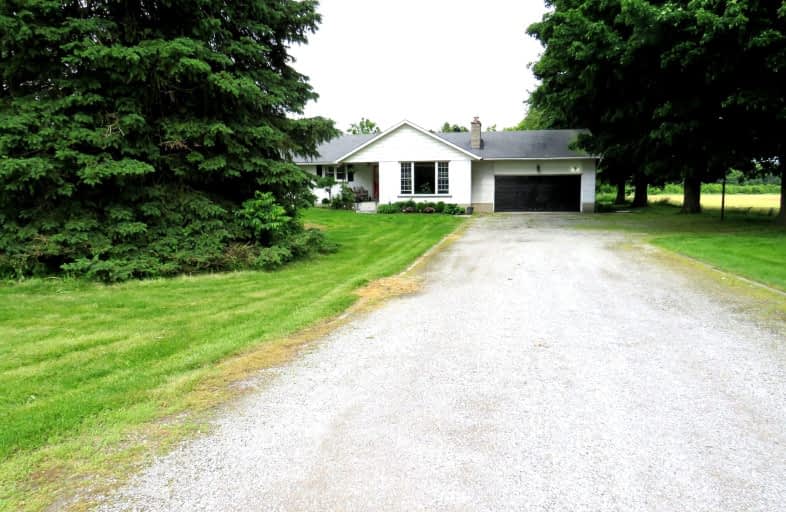Car-Dependent
- Almost all errands require a car.
0
/100
Somewhat Bikeable
- Most errands require a car.
28
/100

St. Bernard of Clairvaux School
Elementary: Catholic
7.90 km
Boston Public School
Elementary: Public
5.22 km
Bloomsburg Public School
Elementary: Public
11.40 km
Walpole North Elementary School
Elementary: Public
10.21 km
Jarvis Public School
Elementary: Public
12.31 km
Waterford Public School
Elementary: Public
7.00 km
Waterford District High School
Secondary: Public
7.46 km
Hagersville Secondary School
Secondary: Public
13.86 km
Pauline Johnson Collegiate and Vocational School
Secondary: Public
19.26 km
Simcoe Composite School
Secondary: Public
15.89 km
Holy Trinity Catholic High School
Secondary: Catholic
17.84 km
Assumption College School School
Secondary: Catholic
18.31 km
-
Wind-Del Community Park
Windham Ctr, Waterford ON N0E 1Y0 7.66km -
Hagersville Park
Hagersville ON 13.3km -
The Park
Waterford ON 14.81km
-
TD Canada Trust Branch and ATM
54 Main St, Waterford ON N0E 1Y0 7.26km -
TD Bank Financial Group
54 Main St, Waterford ON N0E 1Y0 7.27km -
RBC Royal Bank
30 Main St S, Hagersville ON N0A 1H0 13.16km


