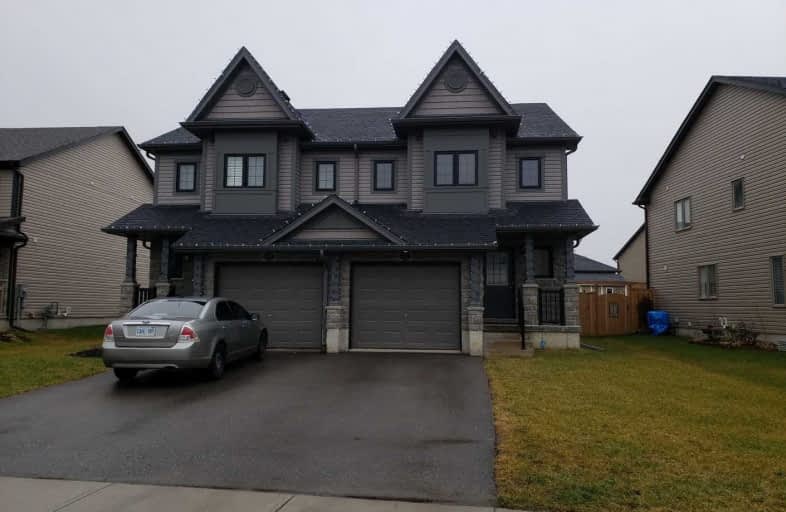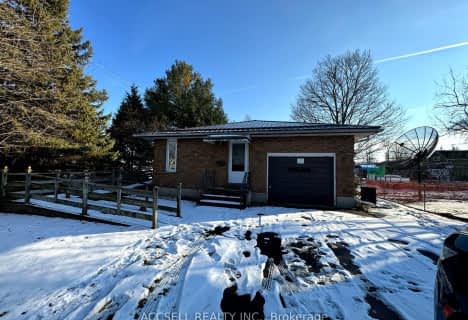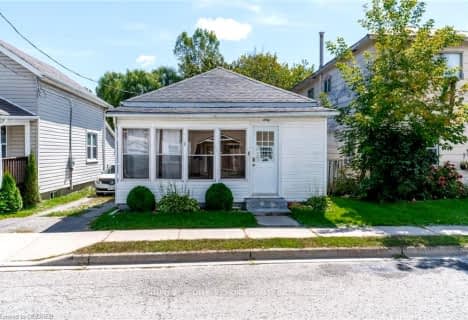
ÉÉC Sainte-Marie-Simcoe
Elementary: Catholic
2.27 km
Bloomsburg Public School
Elementary: Public
6.10 km
Elgin Avenue Public School
Elementary: Public
2.30 km
West Lynn Public School
Elementary: Public
1.53 km
Lynndale Heights Public School
Elementary: Public
0.88 km
St. Joseph's School
Elementary: Catholic
0.69 km
Waterford District High School
Secondary: Public
10.80 km
Hagersville Secondary School
Secondary: Public
24.21 km
Delhi District Secondary School
Secondary: Public
16.88 km
Valley Heights Secondary School
Secondary: Public
25.65 km
Simcoe Composite School
Secondary: Public
1.82 km
Holy Trinity Catholic High School
Secondary: Catholic
2.14 km




