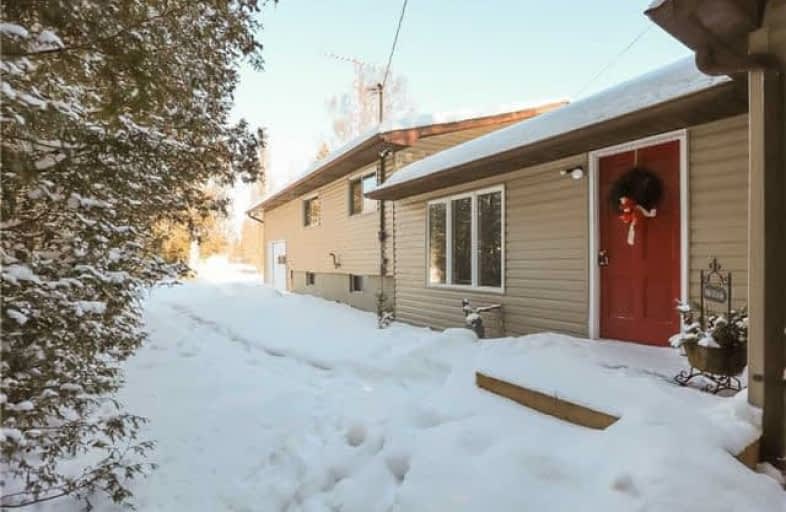Sold on Apr 18, 2018
Note: Property is not currently for sale or for rent.

-
Type: Detached
-
Style: Sidesplit 3
-
Size: 1500 sqft
-
Lot Size: 256.61 x 280 Feet
-
Age: 51-99 years
-
Taxes: $2,421 per year
-
Days on Site: 102 Days
-
Added: Sep 07, 2019 (3 months on market)
-
Updated:
-
Last Checked: 1 month ago
-
MLS®#: X4014917
-
Listed By: Re/max escarpment realty inc., brokerage
Renovated (2017) 3 Lvl Side-Split On 1.65Ac Lt, 15-20 Mins Southwest Of Simcoe. 2556Sf (All Lvls/Mpac)Of Lving Area- Inclds- Pic. Wndw, Eat-In Ktch W/White Cabinetry, Sunrm, 4Pc Bth, French Drs, Office/Bdrm, Master, Upper Level Ftrs Patio Dr W-Out To 150Sf Elevated Deck,New 5Pc Bth &More! Lowest Lvl - 328Sf Rec Rm, Multi-Purp Rm W/Walk-Up To Att. 448Sf 1.5 Car Grg. Extras Inc Mod.Ext. Siding-2017, Vinyl Wndws, 16'X20' Det. Grg, N/Gas Furnace & More! Aia
Extras
**Cont'd: As In Nr524826; Norfolk County Incl: All Windows Coverings & Hardware, Ceiling Fans, All Light Fixtures, Bathroom Mirrors, Washer, Dryer, Fridge, Stove, B/I Dishwasher, Chest Freezer, Water Purification System-All "As Is" Cond.
Property Details
Facts for 1206 Forestry Farm Road, Norfolk
Status
Days on Market: 102
Last Status: Sold
Sold Date: Apr 18, 2018
Closed Date: Apr 26, 2018
Expiry Date: Apr 05, 2018
Sold Price: $400,000
Unavailable Date: Apr 18, 2018
Input Date: Jan 05, 2018
Property
Status: Sale
Property Type: Detached
Style: Sidesplit 3
Size (sq ft): 1500
Age: 51-99
Area: Norfolk
Community: Norfolk
Availability Date: Immediate
Inside
Bedrooms: 5
Bathrooms: 2
Kitchens: 1
Rooms: 7
Den/Family Room: No
Air Conditioning: Central Air
Fireplace: No
Washrooms: 2
Building
Basement: Part Bsmt
Basement 2: Part Fin
Heat Type: Forced Air
Heat Source: Gas
Exterior: Vinyl Siding
Water Supply: Well
Special Designation: Other
Parking
Driveway: Pvt Double
Garage Spaces: 2
Garage Type: Detached
Covered Parking Spaces: 2
Total Parking Spaces: 3
Fees
Tax Year: 2017
Tax Legal Description: Pt Lt 1 Con 5 Charlotteville***Cont'd
Taxes: $2,421
Land
Cross Street: Concession 8
Municipality District: Norfolk
Fronting On: North
Parcel Number: 501950186
Pool: None
Sewer: Septic
Lot Depth: 280 Feet
Lot Frontage: 256.61 Feet
Additional Media
- Virtual Tour: http://www.myvisuallistings.com/vtnb/253790
Rooms
Room details for 1206 Forestry Farm Road, Norfolk
| Type | Dimensions | Description |
|---|---|---|
| Living Main | 5.79 x 5.31 | |
| Foyer Main | 3.38 x 1.83 | |
| Br Main | 3.43 x 3.68 | French Doors |
| Kitchen Main | 4.17 x 3.99 | Eat-In Kitchen |
| Bathroom Main | 1.63 x 2.16 | 4 Pc Bath |
| Master 2nd | 4.47 x 3.58 | Balcony |
| 2nd Br 2nd | 4.09 x 3.25 | |
| 3rd Br 2nd | 4.01 x 3.58 | |
| Bathroom 2nd | 2.54 x 3.17 | 5 Pc Bath |
| Foyer 2nd | 1.30 x 3.40 | Linen Closet |
| 4th Br Main | 4.88 x 3.43 | |
| Sunroom Main | 2.92 x 4.04 | Enclosed |
| XXXXXXXX | XXX XX, XXXX |
XXXX XXX XXXX |
$XXX,XXX |
| XXX XX, XXXX |
XXXXXX XXX XXXX |
$XXX,XXX |
| XXXXXXXX XXXX | XXX XX, XXXX | $400,000 XXX XXXX |
| XXXXXXXX XXXXXX | XXX XX, XXXX | $419,900 XXX XXXX |

St. Michael's School
Elementary: CatholicLangton Public School
Elementary: PublicSacred Heart School
Elementary: CatholicSt. Frances Cabrini School
Elementary: CatholicPort Rowan Public School
Elementary: PublicWalsh Public School
Elementary: PublicWaterford District High School
Secondary: PublicDelhi District Secondary School
Secondary: PublicValley Heights Secondary School
Secondary: PublicSimcoe Composite School
Secondary: PublicGlendale High School
Secondary: PublicHoly Trinity Catholic High School
Secondary: Catholic

