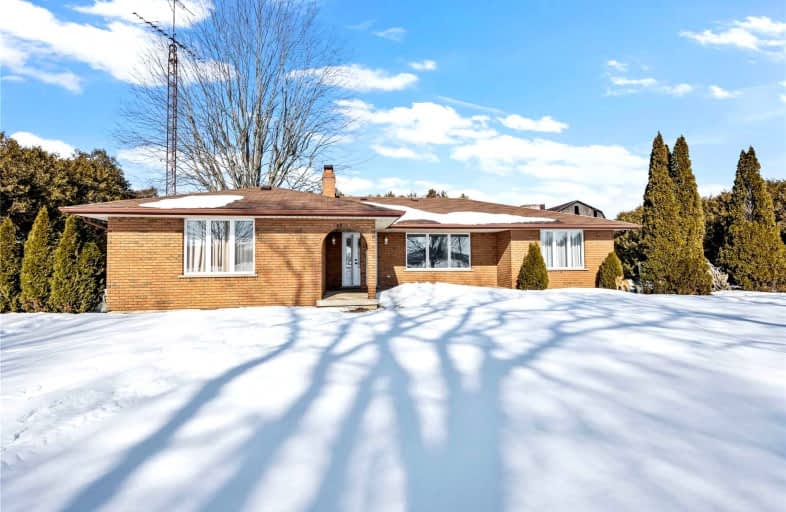Sold on Feb 19, 2022
Note: Property is not currently for sale or for rent.

-
Type: Detached
-
Style: Bungalow
-
Lot Size: 162 x 0 Feet
-
Age: No Data
-
Taxes: $3,430 per year
-
Days on Site: 2 Days
-
Added: Feb 17, 2022 (2 days on market)
-
Updated:
-
Last Checked: 1 month ago
-
MLS®#: X5507235
-
Listed By: Revel realty inc., brokerage
Welcome To 127 6th Concession: Your Own Slice Of Paradise. This Stunning Ranch Bungalow Has Been Lovingly Maintained, With Modern Updates Throughout. A Cozy Living Room With Plush Carpeting And A Large Wood Burning Fireplace Is The Centre Of The Home, While An Updated And Spacious Kitchen (Counter Tops, Vinyl Plank Flooring, Backsplash, Fresh Paint 2021) Is Off To The Rear Of The Home. You Will Also Find Dhre A Large Laundry/Mudroom And A Second Three Peice
Extras
Proper Address Is 127 Sixth Concession, Walsingham On Located In Norfolk County.
Property Details
Facts for 127 Sixth Concession Road, Norfolk
Status
Days on Market: 2
Last Status: Sold
Sold Date: Feb 19, 2022
Closed Date: Mar 01, 2022
Expiry Date: Sep 14, 2022
Sold Price: $800,000
Unavailable Date: Feb 19, 2022
Input Date: Feb 18, 2022
Prior LSC: Listing with no contract changes
Property
Status: Sale
Property Type: Detached
Style: Bungalow
Area: Norfolk
Community: Norfolk
Availability Date: Flexible
Inside
Bedrooms: 3
Bedrooms Plus: 1
Bathrooms: 2
Kitchens: 1
Rooms: 8
Den/Family Room: Yes
Air Conditioning: Central Air
Fireplace: Yes
Washrooms: 2
Building
Basement: Finished
Heat Type: Forced Air
Heat Source: Wood
Exterior: Brick
Water Supply: None
Special Designation: Unknown
Parking
Driveway: Lane
Garage Type: None
Covered Parking Spaces: 5
Total Parking Spaces: 5
Fees
Tax Year: 2021
Tax Legal Description: Part Lot 2 Concession 6 South Walsingham, Part 2
Taxes: $3,430
Land
Cross Street: Take Route 1 To Wals
Municipality District: Norfolk
Fronting On: West
Pool: None
Sewer: Septic
Lot Frontage: 162 Feet
Acres: .50-1.99
Zoning: R1
Rooms
Room details for 127 Sixth Concession Road, Norfolk
| Type | Dimensions | Description |
|---|---|---|
| Kitchen Main | 12.20 x 13.11 | |
| Dining Main | 12.20 x 9.80 | |
| Living Main | 11.70 x 23.70 | |
| Prim Bdrm Main | 12.20 x 16.30 | |
| 2nd Br Main | 9.80 x 16.30 | |
| 3rd Br Main | 9.50 x 12.60 | |
| 4th Br Bsmt | 17.90 x 16.30 | |
| Family Bsmt | 23.90 x 23.70 | |
| Games Bsmt | 15.30 x 12.20 | |
| Cold/Cant Bsmt | 13.10 x 12.20 |
| XXXXXXXX | XXX XX, XXXX |
XXXX XXX XXXX |
$XXX,XXX |
| XXX XX, XXXX |
XXXXXX XXX XXXX |
$XXX,XXX |
| XXXXXXXX XXXX | XXX XX, XXXX | $800,000 XXX XXXX |
| XXXXXXXX XXXXXX | XXX XX, XXXX | $699,900 XXX XXXX |

École élémentaire publique L'Héritage
Elementary: PublicChar-Lan Intermediate School
Elementary: PublicSt Peter's School
Elementary: CatholicHoly Trinity Catholic Elementary School
Elementary: CatholicÉcole élémentaire catholique de l'Ange-Gardien
Elementary: CatholicWilliamstown Public School
Elementary: PublicÉcole secondaire publique L'Héritage
Secondary: PublicCharlottenburgh and Lancaster District High School
Secondary: PublicSt Lawrence Secondary School
Secondary: PublicÉcole secondaire catholique La Citadelle
Secondary: CatholicHoly Trinity Catholic Secondary School
Secondary: CatholicCornwall Collegiate and Vocational School
Secondary: Public

