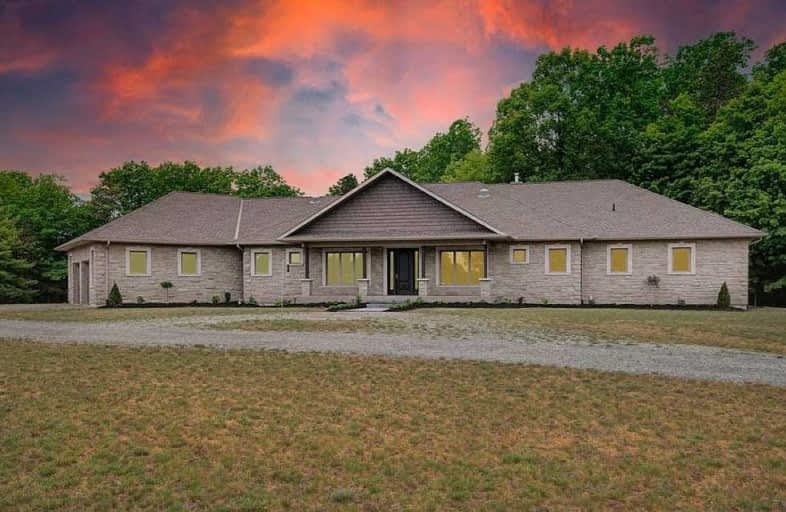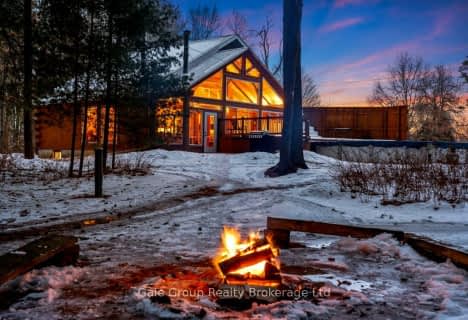Sold on Jun 21, 2021
Note: Property is not currently for sale or for rent.

-
Type: Detached
-
Style: Bungalow
-
Size: 3000 sqft
-
Lot Size: 269.33 x 0 Feet
-
Age: 6-15 years
-
Taxes: $7,157 per year
-
Days on Site: 17 Days
-
Added: Jun 04, 2021 (2 weeks on market)
-
Updated:
-
Last Checked: 3 months ago
-
MLS®#: X5262556
-
Listed By: Rego realty inc., brokerage
Custom Built Bungalow On 19.7 Acre Lot, Close To Beaches Of Turkey Point. Has Water Access For Fishing, Canoeing, Winter Skating, And Treelot For Hiking Or Hunting. Open Concept Main Floor Layout, With Living, Kitchen And Dining. Kitchen Features White Cabinety, Granite Countertops, High End Ss Appliances And Walk-In Pantry. His And Her Offices. Hardwood Floors Throughout.5-Pc Bath And 3 Spacious Bedrooms, Including Master With Wic And 5-Pc Ensuite.
Extras
Basement Is Partially Finished And Ready To Make Your Own. Covered Deck With Stunning Views Of Fields And Mature Trees. Land Currently Rented For Additional Income. Perfect For Those Seeking The Country Life.
Property Details
Facts for 1275 1st Concession Road Enr, Norfolk
Status
Days on Market: 17
Last Status: Sold
Sold Date: Jun 21, 2021
Closed Date: Aug 31, 2021
Expiry Date: Dec 04, 2021
Sold Price: $1,426,000
Unavailable Date: Jun 21, 2021
Input Date: Jun 04, 2021
Prior LSC: Listing with no contract changes
Property
Status: Sale
Property Type: Detached
Style: Bungalow
Size (sq ft): 3000
Age: 6-15
Area: Norfolk
Community: Norfolk
Availability Date: Flexible
Inside
Bedrooms: 3
Bathrooms: 3
Kitchens: 1
Rooms: 12
Den/Family Room: No
Air Conditioning: Central Air
Fireplace: Yes
Laundry Level: Main
Washrooms: 3
Utilities
Electricity: Yes
Gas: No
Cable: No
Telephone: Available
Building
Basement: Full
Basement 2: Part Fin
Heat Type: Forced Air
Heat Source: Gas
Exterior: Stone
Water Supply Type: Drilled Well
Water Supply: Well
Special Designation: Unknown
Parking
Driveway: Pvt Double
Garage Spaces: 3
Garage Type: Attached
Covered Parking Spaces: 10
Total Parking Spaces: 13
Fees
Tax Year: 2021
Tax Legal Description: Pt Lt 14 Con E/S North Rd Houghton As In Nr509562
Taxes: $7,157
Highlights
Feature: Beach
Feature: Lake/Pond
Feature: School
Land
Cross Street: Country Rd 45 And 1s
Municipality District: Norfolk
Fronting On: South
Parcel Number: 501000157
Pool: None
Sewer: Septic
Lot Frontage: 269.33 Feet
Acres: 10-24.99
Zoning: Agricultural
Farm: Hobby
Waterfront: None
Additional Media
- Virtual Tour: https://unbranded.youriguide.com/1275_1st_concession_rd_enr_langton_on/
Rooms
Room details for 1275 1st Concession Road Enr, Norfolk
| Type | Dimensions | Description |
|---|---|---|
| Kitchen Main | 5.84 x 6.02 | |
| Dining Main | 4.11 x 5.87 | |
| Living Main | 4.22 x 5.87 | |
| Master Main | 4.85 x 6.22 | |
| Bathroom Main | 4.85 x 3.53 | 5 Pc Ensuite |
| Br Main | 4.42 x 5.77 | |
| Br Main | 4.37 x 4.24 | |
| Bathroom Main | 1.80 x 5.13 | 5 Pc Bath |
| Office Main | 3.63 x 3.53 | |
| Office Main | 3.63 x 3.51 | |
| Bathroom Main | 1.57 x 1.50 | 2 Pc Bath |
| Laundry Main | 2.46 x 2.84 |
| XXXXXXXX | XXX XX, XXXX |
XXXX XXX XXXX |
$X,XXX,XXX |
| XXX XX, XXXX |
XXXXXX XXX XXXX |
$X,XXX,XXX |
| XXXXXXXX XXXX | XXX XX, XXXX | $1,426,000 XXX XXXX |
| XXXXXXXX XXXXXX | XXX XX, XXXX | $1,350,000 XXX XXXX |

Our Lady of Fatima School
Elementary: CatholicPort Burwell Public School
Elementary: PublicLangton Public School
Elementary: PublicSacred Heart School
Elementary: CatholicHoughton Public School
Elementary: PublicStraffordville Public School
Elementary: PublicDelhi District Secondary School
Secondary: PublicValley Heights Secondary School
Secondary: PublicIngersoll District Collegiate Institute
Secondary: PublicGlendale High School
Secondary: PublicHoly Trinity Catholic High School
Secondary: CatholicEast Elgin Secondary School
Secondary: Public- — bath
- — bed
- — sqft



