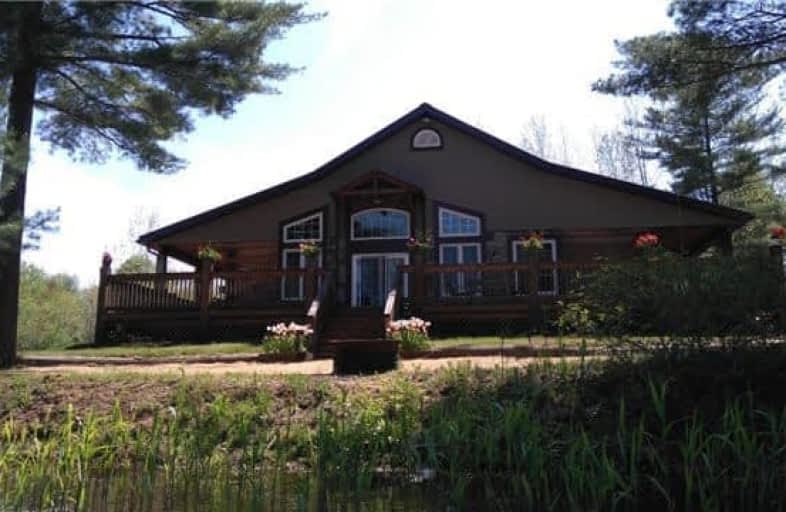Sold on Sep 14, 2017
Note: Property is not currently for sale or for rent.

-
Type: Detached
-
Style: Bungalow
-
Size: 1500 sqft
-
Lot Size: 25 x 0 Acres
-
Age: 0-5 years
-
Taxes: $3,855 per year
-
Days on Site: 66 Days
-
Added: Sep 07, 2019 (2 months on market)
-
Updated:
-
Last Checked: 3 months ago
-
MLS®#: X3868180
-
Listed By: New world 2000 realty inc., brokerage
2 Homes On 25 Private Acres Of Mixed Field/Forest. Main House Is 4 Yrs Old. Heated Floors. Custom Kitchen W/Gas Range, Large Pantry, Built In Oven. Kitchen Open To Living Room. 16 Feet Cathedral Ceilings. Floor To Ceiling Windows. Gas Fireplace W/ Remote. Walk Out To Covered Deck From Kitchen/Living/Master Bedroom. Part Fin.Bsmt W/2nd Laundry, Bathroom & Separate/Entrance. 5 Person Hot Tub In Covered Gazebo. 900S.Ft. Shop Wired Insulated.12Ft Drive-Thru Doors
Extras
2nd House Fully Contained*On Demand Hot Water*New Septic*Kitchen Bath & Laundry*Gas Fireplace 2 Quonsets & Other Storage Buildings On Site*Fruit Trees*Pond Trails*Partial Land Tax Exemption Quiet Paved Rd 12 Min. S Of Tillsonburg
Property Details
Facts for 1328 Concession Road 2 Enr, Norfolk
Status
Days on Market: 66
Last Status: Sold
Sold Date: Sep 14, 2017
Closed Date: Jun 28, 2018
Expiry Date: Dec 31, 2017
Sold Price: $678,000
Unavailable Date: Sep 14, 2017
Input Date: Jul 10, 2017
Property
Status: Sale
Property Type: Detached
Style: Bungalow
Size (sq ft): 1500
Age: 0-5
Area: Norfolk
Community: Norfolk
Availability Date: Tba
Inside
Bedrooms: 3
Bathrooms: 4
Kitchens: 2
Rooms: 8
Den/Family Room: Yes
Air Conditioning: Central Air
Fireplace: Yes
Laundry Level: Main
Central Vacuum: N
Washrooms: 4
Building
Basement: Part Fin
Basement 2: Sep Entrance
Heat Type: Forced Air
Heat Source: Gas
Exterior: Wood
Water Supply: Well
Special Designation: Unknown
Parking
Driveway: Private
Garage Spaces: 3
Garage Type: Detached
Covered Parking Spaces: 100
Total Parking Spaces: 99.99
Fees
Tax Year: 2016
Tax Legal Description: Pt Lt 15 Con 2 Houghton As In Nr554810; Norfolk Co
Taxes: $3,855
Land
Cross Street: Barth Rd
Municipality District: Norfolk
Fronting On: East
Pool: None
Sewer: Septic
Lot Frontage: 25 Acres
Acres: 25-49.99
Rooms
Room details for 1328 Concession Road 2 Enr, Norfolk
| Type | Dimensions | Description |
|---|---|---|
| Kitchen Main | 6.00 x 6.00 | Breakfast Bar, Heated Floor |
| Living Main | 6.00 x 6.00 | Gas Fireplace, Open Concept |
| Master Main | 3.50 x 3.50 | W/O To Deck, Ensuite Bath, W/I Closet |
| 2nd Br Main | 4.00 x 3.00 | Large Window, Ensuite Bath |
| Laundry Main | 1.80 x 3.00 | Pantry |
| Bathroom Main | 2.10 x 3.60 | 3 Pc Bath, Heated Floor |
| Bathroom Main | 2.10 x 3.20 | 3 Pc Bath, Soaker |
| Bathroom Bsmt | 2.10 x 4.50 | 3 Pc Bath |
| Kitchen Ground | 4.50 x 4.50 | Modern Kitchen, Stone Counter, Centre Island |
| Laundry Ground | 2.00 x 2.00 | |
| Living Ground | 4.50 x 3.60 | Hardwood Floor, Gas Fireplace |
| Master 2nd | 3.50 x 3.50 |
| XXXXXXXX | XXX XX, XXXX |
XXXX XXX XXXX |
$XXX,XXX |
| XXX XX, XXXX |
XXXXXX XXX XXXX |
$XXX,XXX | |
| XXXXXXXX | XXX XX, XXXX |
XXXXXXX XXX XXXX |
|
| XXX XX, XXXX |
XXXXXX XXX XXXX |
$XXX,XXX |
| XXXXXXXX XXXX | XXX XX, XXXX | $678,000 XXX XXXX |
| XXXXXXXX XXXXXX | XXX XX, XXXX | $685,000 XXX XXXX |
| XXXXXXXX XXXXXXX | XXX XX, XXXX | XXX XXXX |
| XXXXXXXX XXXXXX | XXX XX, XXXX | $735,000 XXX XXXX |

Our Lady of Fatima School
Elementary: CatholicPort Burwell Public School
Elementary: PublicLangton Public School
Elementary: PublicSacred Heart School
Elementary: CatholicHoughton Public School
Elementary: PublicStraffordville Public School
Elementary: PublicDelhi District Secondary School
Secondary: PublicValley Heights Secondary School
Secondary: PublicSimcoe Composite School
Secondary: PublicGlendale High School
Secondary: PublicHoly Trinity Catholic High School
Secondary: CatholicEast Elgin Secondary School
Secondary: Public

